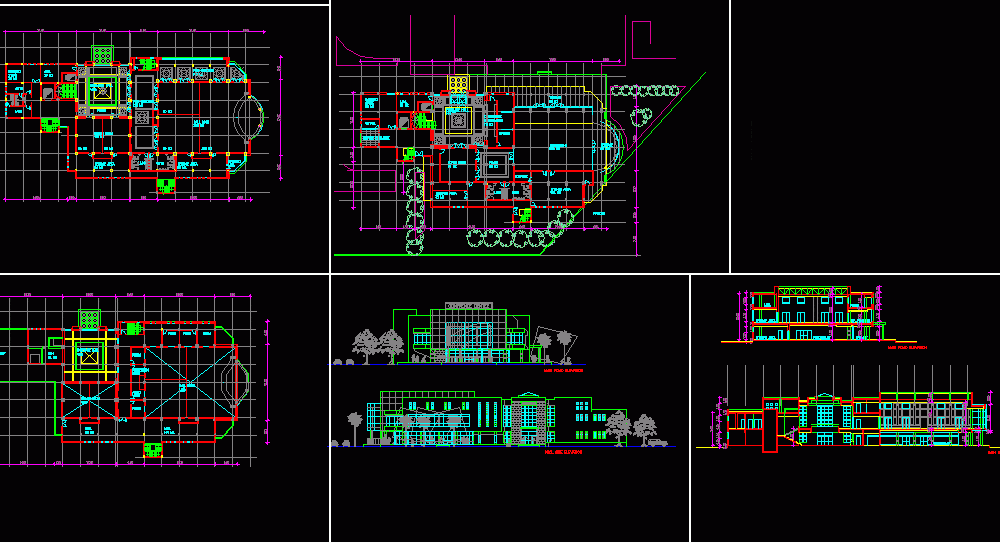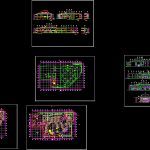
Conference Hall DWG Block for AutoCAD
Conference Hall
Drawing labels, details, and other text information extracted from the CAD file:
nomber, width, sheet no, scal, no.sec, ax.no., no.elv, lev., consultant, consulting engineer, hs_________jahvd, drawn, aproved, checked, design, arch., hussein, mahmoud, architect, dwg. no., drw.title, proj. no., date, scale, revisions, notes, and cannot be used or copied without the approval of the architect, project-owner-location, hgla___v,u _, no., description, hgg___,p__m, vrl hgg,pm, la___v,u hgo__vs__hkmhgls__g__pm, lrdhs hgvsl, hgj__hvdo, private, foyer, service area, srv.stair, service, main stair void, back stage, elc., srv.elv., elv., lads, srv., staff, lc., gnts, false ceiling, stage, pre-function, drcp, store, banquet, exit, information, hall b, mch., art work, translation, signag, equipment, lobby, first floor plan, screen, ball room a, privat salon, toilet, san., board room, stair, hguvq, hgvrl, vrl hgg,pm, hglrdhs, roof, mech., a.c. equipments, roof floor plan, ball room d, void, restaurant, kitchen, main lobby, ball room c, congress center, elec., joile ville, existing water tank, cotrol, srv.ent., kitchen area, entrance, secondary, mgr., plants, inf.desck, main entrance hall, main entrance, restaurant terrace, ball room e, control, limit of construction
Raw text data extracted from CAD file:
| Language | English |
| Drawing Type | Block |
| Category | Cultural Centers & Museums |
| Additional Screenshots |
 |
| File Type | dwg |
| Materials | Other |
| Measurement Units | Metric |
| Footprint Area | |
| Building Features | |
| Tags | autocad, block, conference, CONVENTION CENTER, cultural center, DWG, hall, museum |
