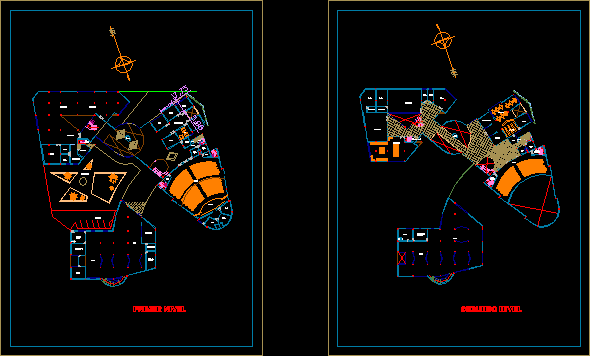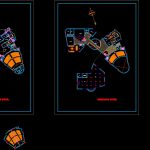ADVERTISEMENT

ADVERTISEMENT
Cultural Centre DWG Block for AutoCAD
Cultural Centre with auditorium
Drawing labels, details, and other text information extracted from the CAD file (Translated from Spanish):
office, galleries, first level, sound and lighting room, parking, reception of articles, restoration and maintenance room, central square, security cabin, second level, warehouse, ss.hh. m, secretary and reception, deposit, showroom, administration, ss.hh. v, corridor, forklift, printing, trade, distribution route, sound booth, showroom, ss.hh., photo library, reading room, newspaper library, photocopier library, book area, emergency stairs, virtual library, stairs service, mesanine, emergency staircase, elevator, stage, dressing room, auditorium, sale of articles
Raw text data extracted from CAD file:
| Language | Spanish |
| Drawing Type | Block |
| Category | Cultural Centers & Museums |
| Additional Screenshots |
 |
| File Type | dwg |
| Materials | Other |
| Measurement Units | Metric |
| Footprint Area | |
| Building Features | Garden / Park, Elevator, Parking |
| Tags | Auditorium, autocad, block, centre, CONVENTION CENTER, cultural, cultural center, DWG, museum |
ADVERTISEMENT
