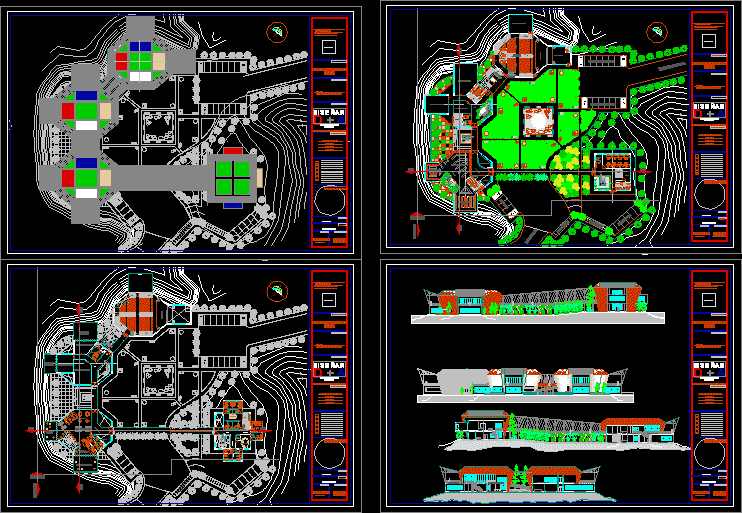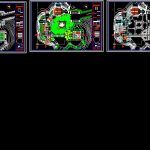ADVERTISEMENT

ADVERTISEMENT
Afro Park Library DWG Full Project for AutoCAD
PROJECT OF PARK LIBRARY;INCLUDE PLANTS;SECTIONS ;FACADES; ALL FURNISHED .
Drawing labels, details, and other text information extracted from the CAD file (Translated from Vietnamese):
p.e, n o r e, w c
Raw text data extracted from CAD file:
| Language | Other |
| Drawing Type | Full Project |
| Category | Cultural Centers & Museums |
| Additional Screenshots |
 |
| File Type | dwg |
| Materials | Other |
| Measurement Units | Metric |
| Footprint Area | |
| Building Features | Garden / Park |
| Tags | autocad, CONVENTION CENTER, cultural center, DWG, facades, full, furnished, library, museum, park, Project |
ADVERTISEMENT
