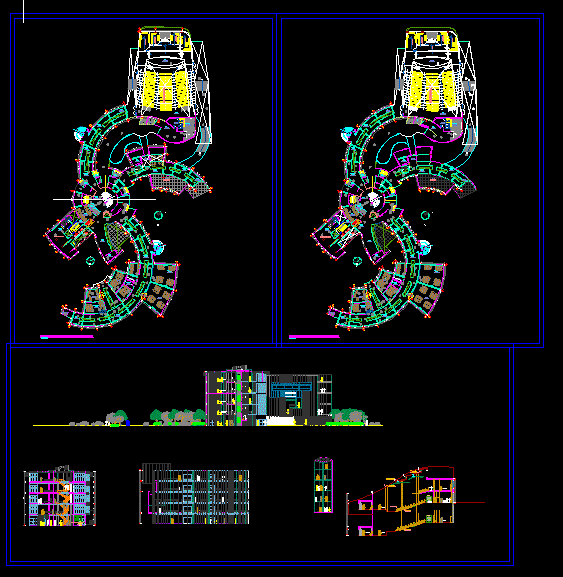
Cultural Center DWG Full Project for AutoCAD
Cultural center project
Drawing labels, details, and other text information extracted from the CAD file (Translated from Galician):
p. of arq. enrique guerrero hernández., p. of arq. adrian a. romero arguelles., p. of arq. francisco espitia ramos., p. of arq. hugo suárez ramírez., wht, ellisse petite pedestal lavatory, peru, puerta, registro de carnet, informes, piso: de ceramica, ss.hh varones, altura de los ojos, sentados, estructura metalica, fecha :, escala :, distrito municipal of the saint, nº lamina :, cartoonist, plane :, croquis:, extension of the sub-genres of infrastructure and urban development, project: location map, east. arq. beautiful jara sucacahua, architecture, cuts, locality :, dist :, prov :, dpto :, ancash, of the holy, holy, traditional village of santa, elaborated :, park, psje. tupac amaru, jr.ucayali, jr. marañon, jr. santa river, property of third parties, psje. degree, university san pedro, student :, cultural center, east. arq. alicia roxana Torres lopez, second floor, chimbote, teacher :, school :, arq. benitos benitos, arq. mario bojorquez, property of enace, single-family housing, nicolas garatea, location, roof, av. agrarian, housing program, property of enace, land, land of, progressive urban rating, av. university, national university, av. central, road section, shaft: new chimbote,: ancash,: from the saint, h. u. p. nicolas garatea, location-location, elmer estuardo, j.abanto, enma alzamora manrique, resp :, owner:, type of procedure:, graphite: architect, plane: district, province, department, address, not lamina :, index, scale :, date :, project:, construction license, ramirez avalations, normative table, zoning, construction coefficient, minimum frontal retreat, urban structuring area, normative lot area, free area, maximum height, parking, net density, uses, parameters, has been respected, area of land, roofed area, occupied area, project, rnc, first floor, progressive urban classification:: santa, areas, partial, total, lot, mz., province, district , department, localization scheme, alignment, elevator, jr. Miraflores, North American highway, essays, n.p., level, men, dressing room, women, living room, auditorium, hall, dining room, main entrance, first level, water mirror, projection beam, drawing workshop, ss.hh. ladies, exhibition corridors, exhibition corridors, corridors, management, accounting, administration, waiting room, reception, sales, cafeteria, kitchen, entrance, ss.hh ladies, foyer, terrace, swimming practice room, pool, terrace entrance, platform, track, external parking, secondary entrance, stage, control, main entrance, plant: distribution first floor, plant: distribution second floor, plant: distribution third floor, plant: distribution fourth floor, secretary, ss.hh. men, library, workshop, npt, grtstone apartment, exhibition hall, conference room, gazebo, corridor, exhibition of paintings, fence posts, paint enamel, crafts, exhibition hall, mezzanine, visual lines, slot for, step of light, with metal structure, escape, living room, jr. cusco, ecological park
Raw text data extracted from CAD file:
| Language | Other |
| Drawing Type | Full Project |
| Category | Cultural Centers & Museums |
| Additional Screenshots |
 |
| File Type | dwg |
| Materials | Other |
| Measurement Units | Metric |
| Footprint Area | |
| Building Features | Garden / Park, Pool, Elevator, Parking |
| Tags | Auditorium, autocad, center, CONVENTION CENTER, cultural, cultural center, DWG, full, museum, Project |
