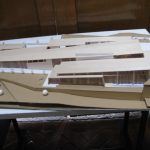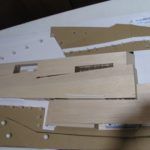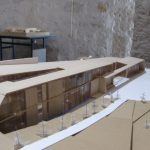
Library Building With Cultural Activity And Exhibition Space DWG Block for AutoCAD
Library suitable for multiple uses conducive to cultural exchange, lectures, exhibitions, experiential installations. Located on sloping terrain.
Drawing labels, details, and other text information extracted from the CAD file (Translated from Spanish):
deposit, s.h. ladies, s.h. males, multipurpose room, stage, dressing room, sh, library, exhibition room, reading rooms, cafetin, workshops, storage services, auditorium, acoustic shell, living, ss hh, reception hall, esc, uppercase, block, control, wake up, sleep, power, delete, end, av, start, insert, pant, pause, scroll, inter, pet sis, print, page, page, num, ins, av. page, répág, intro, init, altgr, alt, standard ideal, niagara, desk chair, topico – consulting room, psychological, auditorium, library, control, workshops, salad and meetings, sshh., attention, file, video library, individual reading area , work area, newspaper library, women, book search area, snack bar, bar, cafeteria, kitchenette, ss.hh, changing room, men, ladies, exhibition hall, collection, room, bylayer, byblock, global, elevation fontal, rear elevation, lateral north elevation, lateralsur elevation, aa cut, bb cut, cc cut, dd cut, secretary, address, topic, men, private library, reading workshop, photocopier, cybernet, bara de served, cafeteria, ss .hh ladies, ss.hh males
Raw text data extracted from CAD file:
| Language | Spanish |
| Drawing Type | Block |
| Category | Cultural Centers & Museums |
| Additional Screenshots |
    |
| File Type | dwg |
| Materials | Other |
| Measurement Units | Metric |
| Footprint Area | |
| Building Features | |
| Tags | autocad, block, building, CONVENTION CENTER, cultural, cultural center, DWG, exchange, Exhibition, exhibitions, installations, library, multi, multiple, museum, space, suitable |
