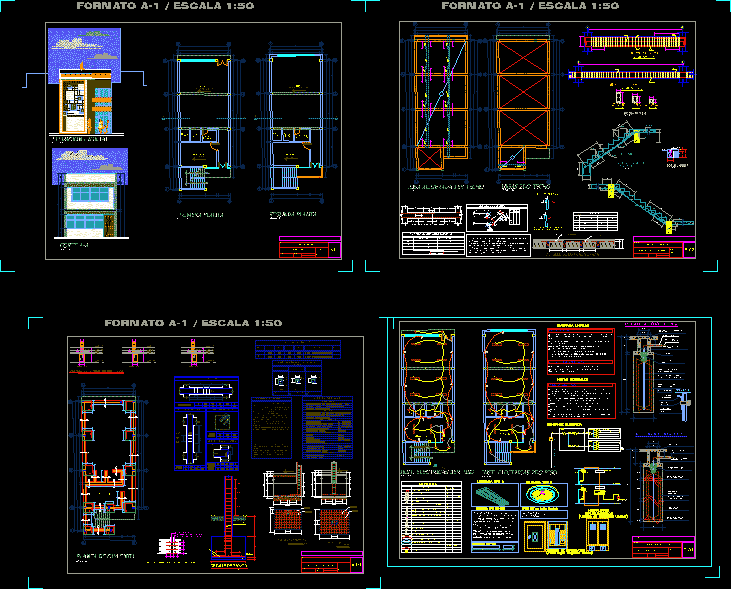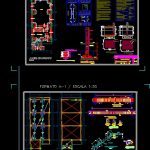
House Andean Culture DWG Block for AutoCAD
House ANDEAN CULTURE
Drawing labels, details, and other text information extracted from the CAD file (Translated from Catalan):
axb, indic., hsc, fp, rell, channel, lad, adob, esq, wall, post, station, see, mailbox, administration, workshop, foundation plant, double beam, guard, clothes, deposit of tools, s : a, s: c, d, s: e, f, s: a, a, s: h, tg, connect to existing meter, ground well, shoe box, type, cant., armor, indicated, ground, npt, eccentric column, central column, shoe insulated, constructive technical specifications, compressive strength, tolerable settlement, peraltated beams, columns, shoes, volume approx. of water, maximum size of aggregate, concrete columns, beams, slabs, concrete shoes, aggregate quarry concrete, type portland cement without air incorporator, masonry, reinforced concrete, coating, foundation, technical specifications, overcrowding, soil type, additional, joint of columns, overlapping length, splice, length, splicing in different, splice outside the, zone of confinaminento, parts trying to make, column, beam, bent, confined nucleus, beams, bend in, interior of, in extremes, development, longitude of, minimum, bending of stirrups, zone of overlap in beams, ntn, d column, esc:, variable, shoe detail, column and columns, concrete emptying jointly with column of equal specification, detail of corridos foundations, sect. a-a, secc bb, detail of stairs, dv, ve, section of beams, a branch in double beam, detail of simple fold of, two branches in arriostres, detail of lightened slab, cm., in stirrups, detail of hooks, in longitudinal bars, detail of joining of beams, upper reinforcement, lower reinforcement, h any, values of m, frame of joints in beams, detail a, ground with salt and bentonite-plaster, ab-type copper connector, solution dose of prat-gel or thor-gel, ab-type copper pressure connector, mcm, cernida earth with bentonite, ground-to-ground filling, chf optics with faceted optics, wh, arrives from ssddee electro-center sa, diagram unifilar, off, switch, thermomagnetic, the breaking power of the ITM is indicated in the diagram unifilar of each board and respective meters., take ground bar and distribution bars painted according to standards., the board will be indicated and the circuits thereof, the boards will have metal for the board., the contractor must present previously plans of manufacture of boards to the inspection for approval., electrical boards, general notes, fluorescence lighting devices will have specified reactors In the project, the fixation of the luminaires with wire will not be allowed., the rods contemplated are those of the electrolytic type., the measurement of the earth system is measured in two stages, first with rod installed without dose and second measurement, with application of chemical dosage, lighting devices, measurements of the earth system will be: earth system, type luminaire, lumin Aria type b, comes from the ssddee, electrocentro sa, roof, kwh, electrical mount, box pass, recessed pipe for grounding, recessed pipe for intercommunication, recessed pipe for telephone line, recessed pipe in floor or wall, recessed pipe or wall, ——–, ———, ——, box for interconnection of electrical energy, interconnection box intercom, output for intercom, pt, ground well , exit for telephone, electric gate, electric outlet with earthing, special, floor, indicated, symbol, simple switch, double, triple, switching, legend, description, sub distribution board, electric energy meter, general board, fluorescence, type of, dimension, box, snpt, optical illumination output, int. term, reservation, distribution board, project :, design :, plane :, drawing :, scale :, date :, district, province, department, sheet, owner :, structures: cementation, vjs cad, structures: beams and details , electrical installations, house of the culture, first plant, second floor, frontal elevation, cut aa, architecture
Raw text data extracted from CAD file:
| Language | Other |
| Drawing Type | Block |
| Category | Cultural Centers & Museums |
| Additional Screenshots |
 |
| File Type | dwg |
| Materials | Concrete, Masonry, Plastic, Other |
| Measurement Units | Metric |
| Footprint Area | |
| Building Features | |
| Tags | andean, autocad, block, CONVENTION CENTER, cultural center, culture, DWG, exhibition hall, house, museum |
