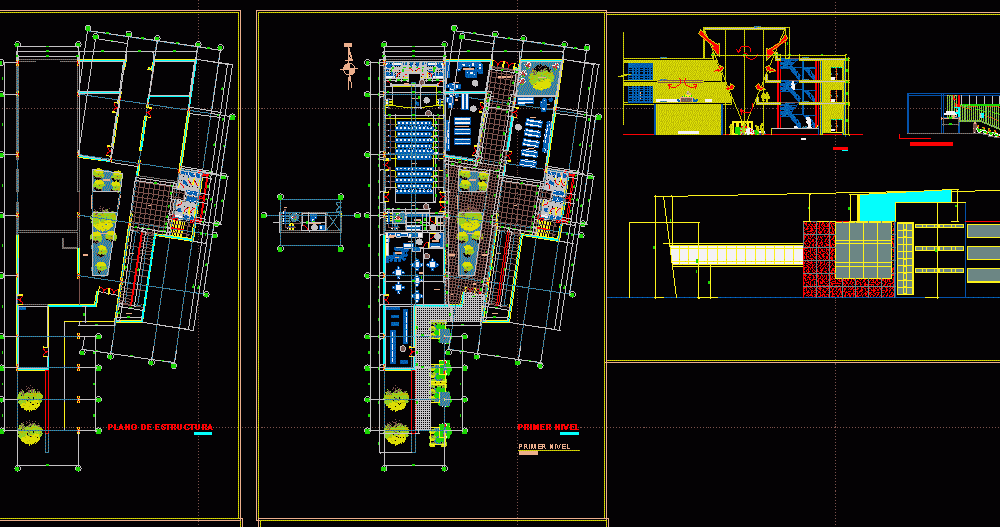
Environmental Promotion Center DWG Full Project for AutoCAD
Project: environmental promotion center, which consists of three levels fully furnished and well-defined structure and a plane attached to two elevations and cut
Drawing labels, details, and other text information extracted from the CAD file (Translated from Spanish):
p. of arq enrique guerrero hernández., p. of arq Adriana. rosemary arguelles., p. of arq francisco espitia ramos., p. of arq hugo suárez ramírez., npt., nm, court projection room, room, public, stage, hall, dressing room, projection, projection room, courtyard, hall, ss.hh, corridor, temporary exhibition, court aa, deposit, hall, warehouse, cleaning, green area, public, stage, ss.hh m, camerines, ss.hh v, kitchen, bar, laundry area, attention, snack, secondary income, cafetin, cashier, book exposition, library , report, waiting room, main reception, second level projection, decanso, corridor, ramp, first level, projection room, second level, plan of structure, reading room, library, temporary exhibition, terrace – garden, wait, third level, training rooms, store
Raw text data extracted from CAD file:
| Language | Spanish |
| Drawing Type | Full Project |
| Category | Cultural Centers & Museums |
| Additional Screenshots |
 |
| File Type | dwg |
| Materials | Other |
| Measurement Units | Metric |
| Footprint Area | |
| Building Features | Garden / Park, Deck / Patio |
| Tags | autocad, center, consists, CONVENTION CENTER, cultural center, Cut, defined, DWG, elevations, environmental, full, fully, furnished, levels, museum, Project, structure, three levels |
