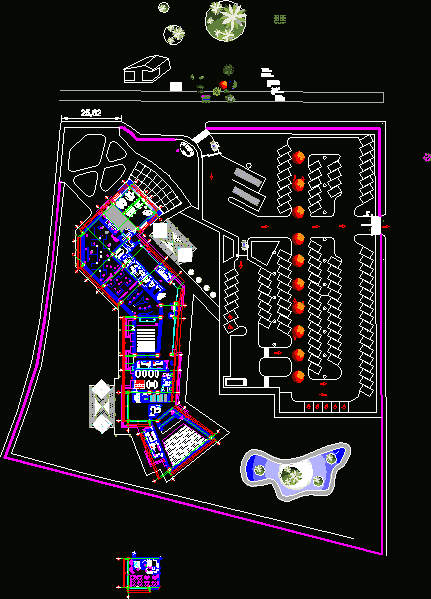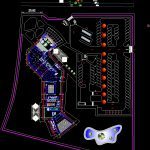
Contemporary Museum DWG Block for AutoCAD
ARCHITECTONIC PLANTS OF MUSEUM OF CONTEMPORARY ART
Drawing labels, details, and other text information extracted from the CAD file (Translated from Spanish):
eoch, auditorium, administration, wc, automatic check of departure, loading and unloading, reports, ticket office, living room, wardrobe, reception of pieces, control and distribution of pieces, restoration and conservation workshop, winery aux parts minor, esplanade, admission and accounting, refrigeration, interior terrace, outdoor alcove without wall, machine room, vestibule gral., information area and instructors of arts, lockers, human resources, service area, secretary, director, boardroom, ATM, library, reception room and wardrobe, documentation, archivist, stage, anteroom, emergency exit, multipurpose room, pergolated alcove, employee wc, quartermaster, parking ticket payment, store or souvenir library, dressing room , wc closet dressing, reception and control of income, garden outside, administrative income, wc women, cleaning, wc men, bakery, warehouse, ticket check s, pedestal, delivery, box, cupboard, food, food preparation, kitchen, bell, sink, coffee maker, cafeteria, entrance, folding suspended curtains, reception, repair of books, book deposit, video library, delivery, reading area , copies, forklifts, automatic control booth
Raw text data extracted from CAD file:
| Language | Spanish |
| Drawing Type | Block |
| Category | Cultural Centers & Museums |
| Additional Screenshots |
 |
| File Type | dwg |
| Materials | Other |
| Measurement Units | Metric |
| Footprint Area | |
| Building Features | A/C, Garden / Park, Parking |
| Tags | architectonic, art, autocad, block, contemporary, CONVENTION CENTER, cultural center, DWG, museum, plants |
