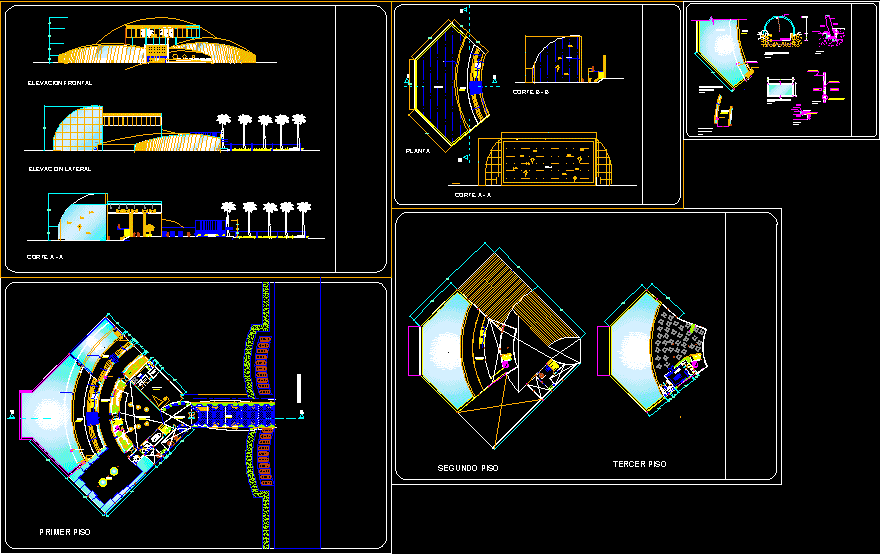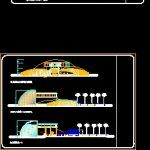
Museum Aquatic DWG Full Project for AutoCAD
The idea is that the aquarium project serves as a public space in which besides observatories also have exhibitions species, with large glass screens allow visitors to have a clear encounter with marine life also includes a tunnel glass which goes through the aquarium with the idea of ??feeling like you might be in the Tues
Drawing labels, details, and other text information extracted from the CAD file (Translated from Spanish):
acrylic panel, silicone seal, waterproof coating, acrylic settlement block, non-deformable mascara, water side, visitor side, see detail x, water side, silcone seal, coating term, support, water level , see detail of jamb, secretary, accounting, meeting room, laboratory and, veterinarian, unloading yard, room, machines, pumps, deposit, cleaning, be of, lokers, peronal, pond, reception, double height projection, empty projection, first floor, central plaza, passageway, sidewalk, administrator, second floor, third floor, pantry, kitchen, cutting a – a, frontal elevation, lateral elevation, ss.hh, males, ladies, court b – b, plant , tunnel entrance, green coast, acrilco tunnel detail, acrilco panel detail, jamb detail, detail x, greater pond – tunnel
Raw text data extracted from CAD file:
| Language | Spanish |
| Drawing Type | Full Project |
| Category | Cultural Centers & Museums |
| Additional Screenshots |
 |
| File Type | dwg |
| Materials | Glass, Other |
| Measurement Units | Metric |
| Footprint Area | |
| Building Features | Deck / Patio |
| Tags | aquarium, aquatic, autocad, CONVENTION CENTER, cultural center, DWG, exhibitions, full, idea, museum, Project, PUBLIC, serves, space |

