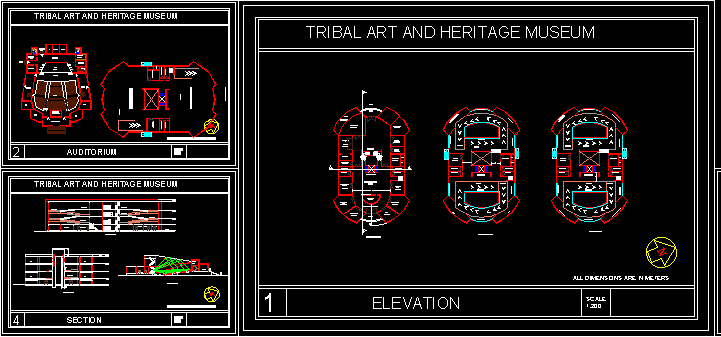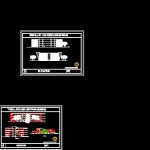
Tribal Art Museum DWG Plan for AutoCAD
MUSEUM WITH AUDITORIUM, COMPLETE WITH SECTION AND ELEVATION PLAN DETAIL SITE PLAN
Drawing labels, details, and other text information extracted from the CAD file:
tribal art and heritage museum, section, ground level, plinth level, first floor level, second floor level, third floor level, roof level, parapet level, lift, curator office, administrative block, conference room, curators room, section at xx’, machine room, lift pit, toilet, sunken slab, section at yy’, elevation, catwalk, stage, back stage, projector room, sound room, store, congregation area, staff chamber, workshop painting, workshop scluptures, staff toilet, conservation lab, reception and help desk, entrance lobby, seminar room, office, mens toilet, womens toilet, loading and un loading area, prepration area, fire escape, documentation, freight lift, congregation space, workshop, main room freight lift, picture display, tribal art and paintings, shops, tribal weapon gallary, costume gallary, display wall, ground floor plan, second floor plan, third floor plan’, auditorium, model of a tribal village, fourth floor plan, toilet, projector room sound and light, vip lobby, vip entry, store room, ahu, back stage entry, generator room, electric room
Raw text data extracted from CAD file:
| Language | English |
| Drawing Type | Plan |
| Category | Cultural Centers & Museums |
| Additional Screenshots |
 |
| File Type | dwg |
| Materials | Other |
| Measurement Units | Metric |
| Footprint Area | |
| Building Features | |
| Tags | art, Auditorium, autocad, complete, CONVENTION CENTER, cultural center, DETAIL, DWG, elevation, museum, plan, section, site |
