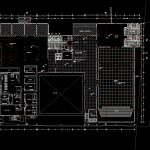ADVERTISEMENT

ADVERTISEMENT
Convention Center Sacred Valley DWG Block for AutoCAD
CONVENTION CENTER SACRED VALLEY
Drawing labels, details, and other text information extracted from the CAD file (Translated from Spanish):
dressing rooms v., dressing rooms d., elevator, glass screen, ceramic floor type rustic, dry wall profile, attention bar, luggage, security, ladies bathroom, male bathroom, main entrance, hall, s.h. males, s.h. ladies, dep. limp., stage, foyer, restaurant, changing room, green area, steward, pastry, store kitchen, general store, of. personnel, bar, download platform, income restaurant, sink, preparation of meats, prep. fish and seafood, salads and entrees, menajeria, frigorif., daily store, waste, cars, deposit, cleaning
Raw text data extracted from CAD file:
| Language | Spanish |
| Drawing Type | Block |
| Category | Cultural Centers & Museums |
| Additional Screenshots |
 |
| File Type | dwg |
| Materials | Glass, Other |
| Measurement Units | Metric |
| Footprint Area | |
| Building Features | Elevator |
| Tags | autocad, block, center, centre, convention, CONVENTION CENTER, conventions, cultural center, DWG, museum, valley |
ADVERTISEMENT
