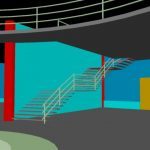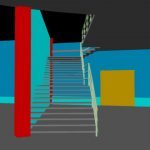
Museum Of Contemporary Art DWG Block for AutoCAD
Museum of contemporary art facades plants, cut, located at the Central University of Ecuador. Contains library, video library, permanent showrooms, exhibitions, multipurpose room, administrative area, maintenance and cure, plus an indoor and outdoor cafe next to a souvenir shop, all settled on three platforms, earning double height spaces
Drawing labels, details, and other text information extracted from the CAD file (Translated from Galician):
drawn by arq.edwin quiroga, professor :, arq. cristian cordova, student: christian benalcazar, contemporary art museum, restoration, reservation, laboratory, curator, outdoor exhibition, temporary exhibition, vestibule, library library, cafeteria, store, access, main, multipurpose hall, room, address, control, file, secretary, waiting, financial, communication, general implantation, south elevation, northwest elevation, northeast elevation, cut – a ‘, prospect gradients, entrance – vestibule
Raw text data extracted from CAD file:
| Language | Other |
| Drawing Type | Block |
| Category | Cultural Centers & Museums |
| Additional Screenshots |
    |
| File Type | dwg |
| Materials | Other |
| Measurement Units | Metric |
| Footprint Area | |
| Building Features | |
| Tags | art, autocad, block, central, contemporary, CONVENTION CENTER, cultural center, Cut, DWG, ecuador, facades, located, museum, plants, university |
