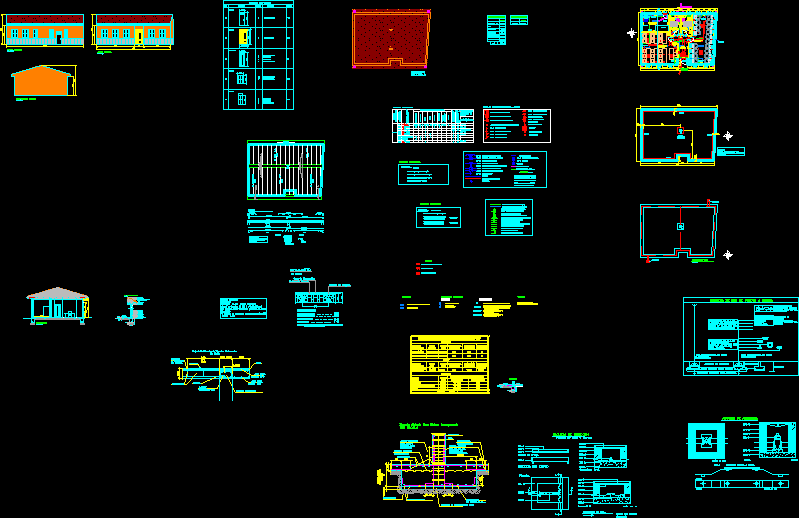
Building New Technology DWG Block for AutoCAD
FLOOR BUILDING CENTER FOR CULTURAL AND ACCESS TO NEW TECHNOLOGIES OF INFORMATION AND COMMUNICATION
Drawing labels, details, and other text information extracted from the CAD file (Translated from Spanish):
bitibular system. one ring for each floor., heating installation, copper pipes, heating .-, elevated, electricity installation, number of points per room, bedrooms, kitchen, use, living room, character. points, bathrooms, vestibule, level of, electrification, panel, elements of, protection in, independent channeling, pending circuit, carecteristicas, distributor, conduction section, cuito., pending by cir-, canalizacion inde-, can. d, circuits, independents, takes heating, takes a.c, terraces, and dressing rooms, access, TV socket. and fm., point of light on the ceiling, telephone socket, point of light on the wall, table useful surfaces, women toilet, p. low. useful, men toilet, room facilities, surface built, surface, classroom multiple uses, computer room, connection, connection to general network, cold water, heater, hot water, plumbing installation, drain equipment, diameters, copper, plumbing .-, sink, waste network, first aid kit, legend, pgpc, ceramic coating, flooring, vertical walls, finishes, walls, ceilings, false ceiling of plaster, porcelain stoneware pavement compact, plastic paint, terr, terrazzo pavement, foundations , ground floor, pitched, reinforced hearth, rigid plastic blanket, antihumidity., variable, firm, foundation detail, structural element, walls and slabs, foundation and slab, permanent value not constant, permanent, foundation, wall, walls and forged, type of action, variable, adverse effect, level of control, execution, normal, favorable effect, statistic., steel, concrete, type of concrete, tip or of steel, the steel must be guaranteed with the aenor brand, compacted base, concreting joint, avoid fissure by, settling of the shoe, cleaning concrete up to the firm, armed lower shoe, moistened, before, the screed, the shoe including, mallazo slab, cutting keys, rough surface with, concrete, rough, clean and, supporting wedges, pillar, reinforced pillar, isolated footing with built-in hearth, without scale, lpt main line of earth, foundation, connection boxes, lightning rods, electrode pits or buried plate, scheme of network grounding, distribution boards, to terminals of connection in, derivations of the l.p.t., to metal masses, i. interiors, distribution panels, connection terminals, interior circuits, conductors, equipotentials in bathroom, protection, network of connections, gas oil, point of grounding, elevation, plant, service chest, dimensions in cm, connection box, ground connection., Pica electrode, fence section, cover section, bare copper cable., section bb, section aa, grounding plant, chest pa t., toilet, women, men, deposit, boiler, total plant, situation, n.unid., scheme, type, carpentry memory, vestibule entrance, aluminum, beech wood, roof, forged low ceiling, cutting of beams, setting out, mf: bending moment of calculation per meter of width, Perimetral band, forged unidirectional. prestressed joists, mesh, joist, vaults, forged, joist, the floor will be complemented with the armature of distribution, and the armor corresponding to the negative moment., characteristics, note :, permanent load ………. ……………………………., overload of use ………… …………………………., total load ……………. …………………………………, weight of the slab ……. …………………………………, detail, pillars, shoes, arm. slab, bottom, slab, top, without scale, compression layer., del, negative, forged., partition mesh, main elevation, rear elevation, right side elevation, cantilever, insulation, lacquered aluminum gutter, strips of wood, polyurethane foam, ceramic red tile, skirting board, rain gutter, rigid plastic blanket, section a-a ‘, construction detail main facade, flooring
Raw text data extracted from CAD file:
| Language | Spanish |
| Drawing Type | Block |
| Category | Cultural Centers & Museums |
| Additional Screenshots |
 |
| File Type | dwg |
| Materials | Aluminum, Concrete, Plastic, Steel, Wood, Other |
| Measurement Units | Imperial |
| Footprint Area | |
| Building Features | |
| Tags | access, autocad, block, building, center, communication, CONVENTION CENTER, cultural, cultural center, DWG, floor, information, museum, technology |
