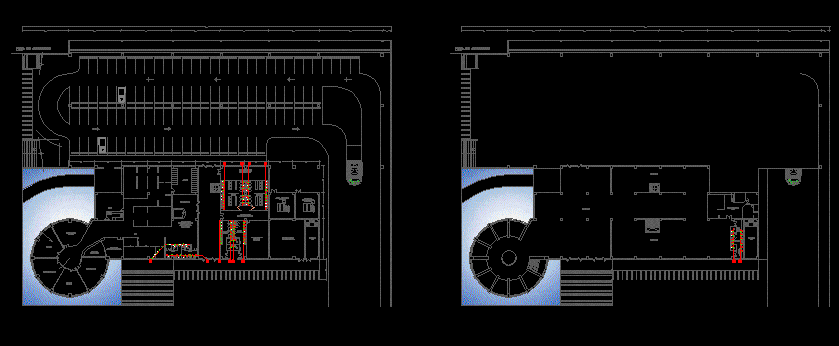
Riverfront Mixed – Use Museum, Library, Offices – Wastewater Plumbing DWG Block for AutoCAD
Wastewater facilities for building multiple
Drawing labels, details, and other text information extracted from the CAD file (Translated from Spanish):
aaa, section, detail, pump room and general cistern, general machine room, general transformer room, solid trash transporter trolley warehouse, s.s.h.h. ladies, s.s.h.h. gentlemen, s.s.h.h. ladies dressing room, s.s.h.h. Gentlemen’s dressing room, personal service area of the project, dining room and staff area, adinistracion of the museum, hall, double height projection, inaccessible slab, general administration of the project of urban regeneration of the neighborhood of the shipyard, waiting room, cafeteria, administration general, management, human resources, general accountant, boardroom, administrative secretary, archive, museum administration, sewage pipeline, wastewater downpipe, yee, log plug, ventilation column, ventilation pipe, tee, table of simbología, aa network. ss., cutting line in plant, height, axis line, elevation code, detail code, door code, lamina, university of architecture and urbanism guayaquil, graduation workshop, project: cultural multipurpose building, sub project:, general director of thesis of degree :, mr. arq Napoleon Icaza, sr. arq rubén ruata, degree thesis directors:, grade thesis advisor :, mr. arq leonardo nevarez fagioni sr. arq antonio costa stracuzzi, sr. arq daniel wong chauvet, contains :, architectural symbology :, scale :, indicated, sheet :, date :, observations :, sewage – ground floor: general administration, center line, students :, vasquez sanchez janeth moran dios maritza
Raw text data extracted from CAD file:
| Language | Spanish |
| Drawing Type | Block |
| Category | Cultural Centers & Museums |
| Additional Screenshots |
 |
| File Type | dwg |
| Materials | Other |
| Measurement Units | Metric |
| Footprint Area | |
| Building Features | |
| Tags | autocad, block, building, CONVENTION CENTER, cultural center, DWG, facilities, library, mixed, multiple, museum, offices, plumbing, wastewater |
