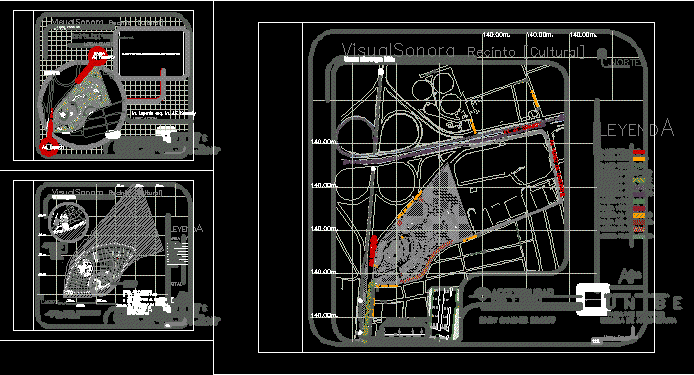
Electronic Music And Visual Arts Educational Center DWG Block for AutoCAD
An educational center for electronic music culture and the visual arts. Dominated by organic forms the Center is a set of buildings that share a common location, each building is assigned to a type of specific education–a building for the visual arts, for theater, for music, another for common activities, library, cafeteria … and finally an auditorium. Underground parking, walkways connecting the buildings, glass facades and a large landscaped area.
Drawing labels, details, and other text information extracted from the CAD file (Translated from Spanish):
u n i b e, faculty of arts, architecture school, iberoamerican university, consultancy: arq. german perez linval, area, total, .norte., proyectual framework, plaza detail, ave. luperon, s a n t o d o m i n g o, d. n, cultural, physical and visual electronic enclosure, accessibility, primary streets, secondary streets, tertiary streets, north-south route, south-north route, east-west route, west-east route, vehicular access, vehicular exit, access to the underground, exit of the underground, pedestrian access, access after frame, return detail, low, detailed area, detailed areas: loading and unloading. warehouse. employee area., access ramp, vertical circulation, loading and unloading area, employees area, warehouse, electric plant, garbage tank, exit ramp, natural light input
Raw text data extracted from CAD file:
| Language | Spanish |
| Drawing Type | Block |
| Category | Cultural Centers & Museums |
| Additional Screenshots |
 |
| File Type | dwg |
| Materials | Glass, Other |
| Measurement Units | Metric |
| Footprint Area | |
| Building Features | Garden / Park, Parking |
| Tags | arts, autocad, block, center, CONVENTION CENTER, cultural center, culture, DWG, educational, electronic, museum, music, organic, visual |
