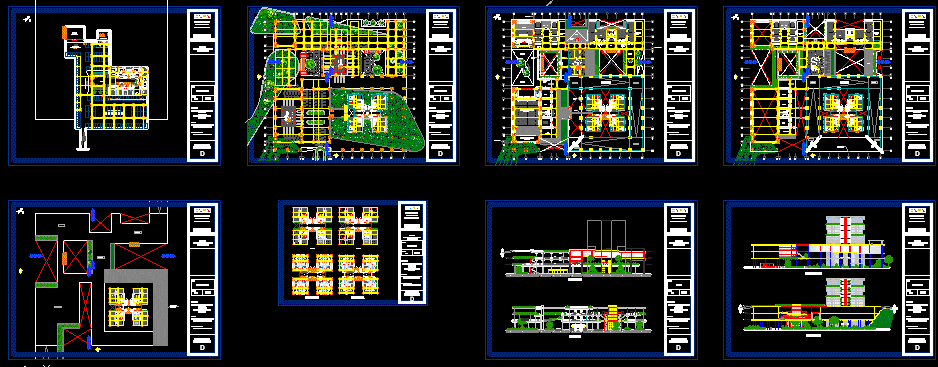
Convention Center And Hotel, Design Study DWG Block for AutoCAD
Draft design Workshop. Convention center with a hotel in the middle of a trade fair area.
Drawing labels, details, and other text information extracted from the CAD file (Translated from Spanish):
ss.hh., main reception, patio, orientation, hall, wait and services of the stage, stage, terrace, workshop, meeting suite, reception, of., office area, suite, cleaning deposit, room. simple, living room, receipt, room matrimonial, clothes deposit, service area, food depot, changing rooms, tv room, uni – faculty, architecture, urban planning, members :, location :, districts of olive trees and independence, scale :, floor :, second floor , chair:, workshop, vertical, delivery date:, first floor, third floor, fourth floor, cuts, av. orange grove, cajacay, av. mendiola, yahuar huaca, the cherry trees, contisuyo, enter feeder, urban intervention, general plan, the platinums, the aquariums, quinones, August 2, martinez, street a, chavez, grapefruit, pje b, street b, a.h. villa the gardens, ii stage, av. chinchaysuyo, peaches, street, atahualpa, tupac inca, inca yupanqui, huayna capac, wiracocha, inca rock, capac yupanqui, pachacutec, lloque yupanqui, sinchi rock, manco capac, sihuas, inti raymi, mayta capac, amauta, chavin, mochicas , quipan, av. hurin cuzco, m. capac, the chancas, pje. the, orchids, the anise, samanez, the garlands, amaru capac, revoredo, santa ligia, the terraces, av. Indoamerica, mendola, helium, neon, brass, silicon, elevations, cut to-a ‘, cafeteria, food sales modules, kitchen, terrace, food court, b-b’ court, reception of dirty clothes, elevation to, elevation b
Raw text data extracted from CAD file:
| Language | Spanish |
| Drawing Type | Block |
| Category | Cultural Centers & Museums |
| Additional Screenshots |
 |
| File Type | dwg |
| Materials | Other |
| Measurement Units | Metric |
| Footprint Area | |
| Building Features | Garden / Park, Deck / Patio |
| Tags | area, autocad, block, center, convention, CONVENTION CENTER, cultural center, Design, draft, DWG, fair, Hotel, middle, museum, study, trade, workshop |
