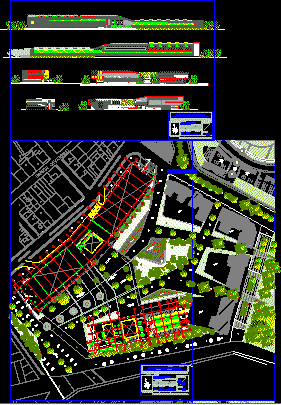
Fairgrounds In San Juan De Pasto Colombia DWG Block for AutoCAD
has two large halls and an administration building
Drawing labels, details, and other text information extracted from the CAD file (Translated from Galician):
p. of arq. enrique guerrero hernández., p. of arq. adrian a. romero arguelles., p. of arq. francisco espitia ramos., p. of arq. hugo suárez ramírez., garden, warehouse, reception hall, information, platform, forklifts, javeriano district, faculty of arts – dept. of architecture, arq. mauricio ortega, architectural, juan carlos escobar, graphic scale, scale:, model:, group:, teacher:, student :, date :, university of narino, arq. diego candela luna, arq. mauricio ortiz, diego delgado, plate n :, art exhibition hall, art holl, business hall, terrace garden, dressing room, rest room, balcony, acoustic control, box office, room and video projections, bathrooms, cafeteria, small square of meals, local food, box office, access, lobby of
Raw text data extracted from CAD file:
| Language | Other |
| Drawing Type | Block |
| Category | Cultural Centers & Museums |
| Additional Screenshots |
 |
| File Type | dwg |
| Materials | Other |
| Measurement Units | Metric |
| Footprint Area | |
| Building Features | Garden / Park |
| Tags | administration, autocad, block, building, colombia, CONVENTION CENTER, cultural center, de, DWG, halls, juan, large, museum, san |
