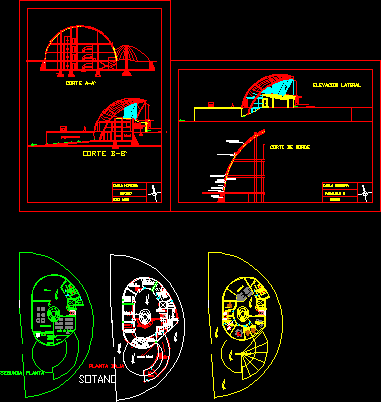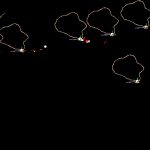
Museum In Copacabana DWG Block for AutoCAD
Museum dedicated to Totora Plant , and for local artists
Drawing labels, details, and other text information extracted from the CAD file (Translated from Spanish):
totoral park, reception of groups, transit warehouse, application room in totora, subenir, viguilancia, information, guarda ropia, fon cabins, ss.hh, women, men, forklift area, control and registration, surveillance, ground floor, itinerant exhibition room, attention, shelving, storage room, manners room, library, workshop classroom, second floor, boardroom, address, secretary, staff department, administrative office, file, educational service office, public relations, room personalities, audivisual room, control and personal registration, maintenance workshop facilities, restoration workshop, cultural goods warehouse, storage of assembly material, storage room, cleaning deposit, security, basement, underground passages, third floor, new room artists, wharf, ticket office, control and register pesonal, wall of contencion, repcion groups, office guides, fon cabin, new artists room itinerant, deposit, fon., staff department, top floor, information and ticket office, karla moreira, museum, foundations, roof plan, itinerant exhibition hall, underground passage, lateral elevation, isolated foot of armed concerto, cuts, overcrowding stone bolon, menbrana waterproofing, malloso, concrete mortar, insulating fiber, reinforced hormihon structure, totora coating, edge cutting, parallel g
Raw text data extracted from CAD file:
| Language | Spanish |
| Drawing Type | Block |
| Category | Cultural Centers & Museums |
| Additional Screenshots |
  |
| File Type | dwg |
| Materials | Concrete, Other |
| Measurement Units | Imperial |
| Footprint Area | |
| Building Features | Garden / Park |
| Tags | autocad, block, CONVENTION CENTER, cultural center, dedicated, DWG, local, museum, plant |
