
Museun Of Water DWG Full Project for AutoCAD
Project of a museum with water theme – Has a walk income
Drawing labels, details, and other text information extracted from the CAD file (Translated from Spanish):
water screen, clothes, men restrooms, women restrooms, locker, registration, lockers, manager, accounting, theater, effects, reception, water properties, cto. bubbles, powers of water, energy with water, inventions with water, model of a city with water energy, reaction of water with other liquids, bridge, sculptures under water, water in the cinema, cinema with water, virtual water, states water, water and life, parasites that live in the water, water problems, bridge, bathrooms, kitchenette, control room and connections, cto. control, warehouse, store, elevator, dressing rooms, reinforced concrete column, square rod, arm in x with four points of support, nuts, preparation of bolts anchored to the assembly of the column, reinforced concrete column, welding, detail of tridilosa, diagonal, copletor, lower rope, upper rope, nuts and bolts, joining of ropes, diagonals and copletores abase of nuts and bolts, elevation, arm in x as support element, union between rod and arm with welding, arm in cross with four support points, awakening of the tridilose, rope, based on profile of circular section, based on channel section profile, screw and nut, channel, tamaulipas, gral, san martin, a. serdan, a. Ogon, iest
Raw text data extracted from CAD file:
| Language | Spanish |
| Drawing Type | Full Project |
| Category | Cultural Centers & Museums |
| Additional Screenshots |
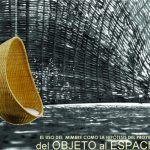 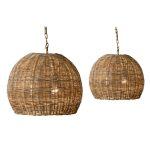 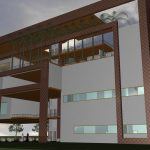 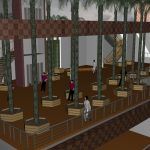   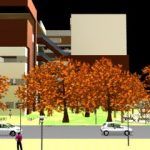  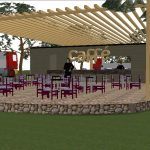    |
| File Type | dwg |
| Materials | Concrete, Other |
| Measurement Units | Metric |
| Footprint Area | |
| Building Features | Elevator |
| Tags | autocad, CONVENTION CENTER, cultural center, DWG, full, income, museum, Project, walk, water |
