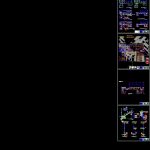
Library Commune Til-Pil DWG Full Project for AutoCAD
Project library – Plants – Elevations – Sections – Structures – Installations
Drawing labels, details, and other text information extracted from the CAD file (Translated from Spanish):
press and reference, area of magazines, youth area, audio and image, video library, study room, administration, work area, meeting room, ss.hh, project library in intermediate city, principal, i. useful municipality, project leader, Alejandro Villagra, observations, content, plant – elevations, arturo prat street, ignacio street career, foundation, exterior level, floor level, rubber cushion, protective polyethylene, crushed stone, demolition board, sky steel metal, sky suspension cable, steel composite beam, jointed plate, beam jointing reinforcement, retaining wall, cleaning concrete, bottom shoe reinforcement, concreting joint, polyethylene sheet, neoprene gasket, skirting board, trim and plaster , reinforcing wall reinforcement, heraklith type thermal insulation, plastering, slab, details and scantlings, embossed, anchor bolt to foundation, concrete recess, compression bolts, galvanized steel profile, compression bolt, non-slip edge, porous thermotion tile, anchoring, stainless steel frame, porous termination tile, forged self-resistent joist, longitudinal section, cross section, vault, semivigu armed area, access hall, information, adult area, access, administration, loan, consultation, general fund, small readers area, knowledge area, guaguateca, cafeteria, multipurpose room, extension area, library distribution area, loan, area general, area magazines, press and reference area, general fund area, music and image space, study rooms, youth area, area of expertise, small readers area, work area, office address, workspace, warehouse, personal rest , total surface program, total built surface, surface area, access area, children area, general floor, symbology, coverings, artifacts, floors, ceilings, accessories, locks, symbologies, partitions, pv-glazed panel, poyo foundation, cold water, hot water, ventilation, ci, ud, discharge, low water, deposit of books, tda, tlf, cr, network of cold water, tee, gate valve, meter, hot water network, register box, simple sanitary ware, threaded register, drain pipe, description, inst. sanit. and sewage system, symbol, switch, meter, switched switch, electricity, general protection box, TV aerial socket. and rf., telephone socket, halogen in false sky, halogen in wall, halides hanging, project of estrucutras, plan of foundations, plan of structures, and facilities, north elevation
Raw text data extracted from CAD file:
| Language | Spanish |
| Drawing Type | Full Project |
| Category | Cultural Centers & Museums |
| Additional Screenshots |
 |
| File Type | dwg |
| Materials | Concrete, Steel, Other |
| Measurement Units | Metric |
| Footprint Area | |
| Building Features | |
| Tags | autocad, commune, CONVENTION CENTER, cultural center, DWG, elevations, full, installations, library, museum, plants, Project, sections, structures |
