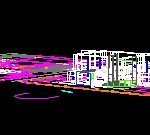
Theather 3D DWG Model for AutoCAD
3D Theather
Drawing labels, details, and other text information extracted from the CAD file (Translated from Spanish):
legislative palace, plan :, drawing :, date :, esc :, project :, review :, cd. victory, tamaulipas, specifications, arq. j. rolando gonzalez c., key:, rolando, gonzalez, a r q u i t e c t u r a, notes:, location, without esc., secretary of public works, urban development and ecology, direction of projects of the government of the state, arq. jesus turrubiates m., arq. oscar alvarez, blvd adolfo lopez mateos, reference plant, court of reference, office, reception, bathroom, cafe, file, holder, services, parlament., litigation, department, constitutional, de, dept., session, of, commissions, presidenc ., assistance, table dir., adviser, wait, room, regist., depto., and daily, parlam., debates, training, unit, permanent, investigations, and about, parliamentary, finance, public, warehouse, classroom , meeting room, parliamentary, quartermaster, machine room, elevators, ssh, ssm, site, dining room, up, down, npt, symbology, table of finishes, description, quality gold, white, and torello. see detail plan of bathrooms., see detail plan of bathrooms, coating of lambrin rectified tile mca .interceramic linea greece, white solitude, classic listel and torello see detail map of bathrooms, walls, finished with fine flattened mortar cem. sand and vinca paint mca. osel, indicates change of finish, cd. victory, tamaulipas., the levels are in meters, the dimensions are in centimeters, location:, project:, work:, plan:, verify measurements in the work, general notes, the dimensions apply to the drawing, check :, date :, scale :, key, check box, no., date, stamps:, arq. rolando gonzalez cruz, arq. Roberto García Cantú, Arch. oscar fernando alvarez lamb, management of building projects, general project management, ing. Alberto Berlanga Bolado, secretary of public works, urban development and ecology, arq. oscar r. alvarez lamb., hidalgo street, morelos street, access, double height lobby, circulation, stage, ssh, ssm, gallery, restaurant, kitchen, mc, elevator, clothes, locker, cleaning, carpentry workshop, disembarkation, gardener, terrace , lateral, auditorium warehouse, manager’s room, booth, cochambre area, general bodega, convention room, internet room, library, direccon, room, children’s room, reading room, waiting room, ground floor
Raw text data extracted from CAD file:
| Language | Spanish |
| Drawing Type | Model |
| Category | Cultural Centers & Museums |
| Additional Screenshots |
 |
| File Type | dwg |
| Materials | Other |
| Measurement Units | Metric |
| Footprint Area | |
| Building Features | Garden / Park, Elevator |
| Tags | autocad, CONVENTION CENTER, cultural center, DWG, model, museum |
