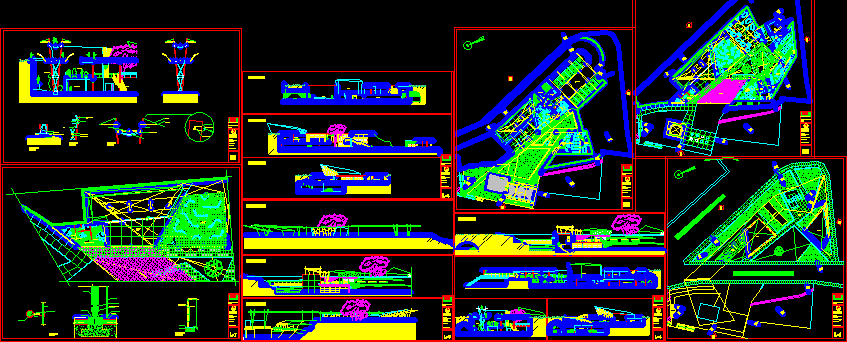
Barronco – Culture Center – Project DWG Full Project for AutoCAD
Barronco – Culture Center – Project – Plants – Sections – Details
Drawing labels, details, and other text information extracted from the CAD file (Translated from Spanish):
panamerican, sshh, males, ladies, welding, note: all unions welded and polished, structural silicone, locker room, sshh, service yard, cut ff, parking, information, court gg, sshh ladies, sshh disabled, cubbies, court hh, media library, entrance, secretary, address, reception, cafeteria, newspaper library, reading room children, cubicles, dressing room, gentlemen, catalog, photo, binding, deposit, books, trade, exhibition hall, main gallery, patio service , deposito papeleria, administration, reading room, adults, children, reports, terrace, ricardo tapia inga, upc, project: municipal library of ravine, t-vi, architecture and construction, station, stationery deposit, prolongation san martin, plane: cuts, plane: elevations, cut aa, plane: details, anchor, corrudaro iron, fixing plate, joist for wood asento, wooden columns, wooden block, support for diagon ales, diagonal ariostres, metal angle, brace beam, beam, tension wire, polycarbonate, metal suspension profile, welding, against floor, solid steel structural point support, solid cylindrical union of faith, steel support base, pedestal concrete, polished terrazzo
Raw text data extracted from CAD file:
| Language | Spanish |
| Drawing Type | Full Project |
| Category | Cultural Centers & Museums |
| Additional Screenshots |
 |
| File Type | dwg |
| Materials | Concrete, Steel, Wood, Other |
| Measurement Units | Metric |
| Footprint Area | |
| Building Features | Garden / Park, Deck / Patio, Parking |
| Tags | autocad, center, CONVENTION CENTER, cultural center, culture, details, DWG, full, museum, plants, Project, sections |
