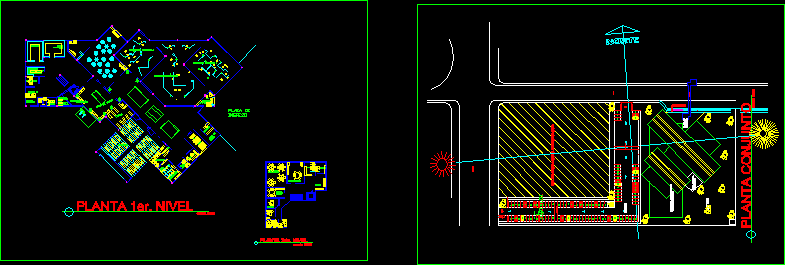
Art Modern Museum – Plant DWG Block for AutoCAD
Art Modern Museum – Plant
Drawing labels, details, and other text information extracted from the CAD file (Translated from Spanish):
warehouse, cleaning, room, machines, maintenance, living area, workshop, restoration and, conservation, reception, pieces, cafeteria, games, children, ssmujeres, sshombres, warehouse, storage, works, download, incoming pieces, boveda, documentation, tables, sanitary, box, kitchen, secretary, dining room, department, propaganda, and disclosure, meeting room, lockers, joint plant, adjoining museum anthropology, entry, entry, exit, booth, pedestrian crossing, walkway, bus stop, parking, green area, museum of modern and contemporary art, playground, central, monitoring, security, information, and ticket office, area, guides, ss, men, women , library, workshops, educational, pantry, audiovisual, plaza, entrance, shop, archives, photocopies, auditorium, permanent exhibitions
Raw text data extracted from CAD file:
| Language | Spanish |
| Drawing Type | Block |
| Category | Cultural Centers & Museums |
| Additional Screenshots |
 |
| File Type | dwg |
| Materials | Other |
| Measurement Units | Metric |
| Footprint Area | |
| Building Features | Garden / Park, Parking |
| Tags | art, autocad, block, CONVENTION CENTER, cultural center, DWG, modern, museum, plant |
