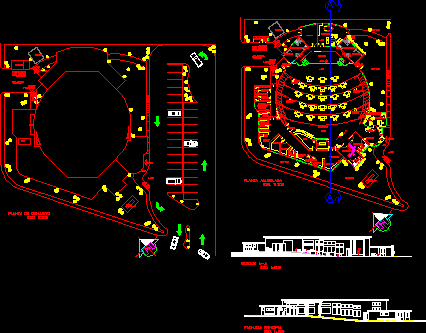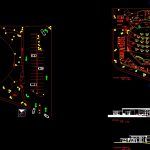
Art Gallery DWG Block for AutoCAD
Art Gallery – Coffee Bar – Theater
Drawing labels, details, and other text information extracted from the CAD file (Translated from Spanish):
bidets, inodore, inodors, bidete, lavamas, bidet, toilet, ovale, ovals, lavamae, pot, drying, mesan, lavama, ovalin, pile, camai, camam, refri, stove, lavatra, washing, people, tables, duchae, showers, entrance, lobby, trash, ingrerso service, loading and unloading area, entrance actors, living room, props, dressing rooms women, makeup, dressing rooms, toilet area, stage, cistern, diners, bar, control room, ss men, s.s. women, green area, transportation, pastry shop, office, cooking, preparation and cleaning, battery washing, cold room, dry room, cleaning crockery, tableware and cutlery, administration, lockers, warehouse cleaning and maintenance, emergency exit, waiters station , cleaning, b. of wines, dining room, box, dressing room men, dressing women, dome, flat slab, dressing rooms men
Raw text data extracted from CAD file:
| Language | Spanish |
| Drawing Type | Block |
| Category | Cultural Centers & Museums |
| Additional Screenshots |
 |
| File Type | dwg |
| Materials | Other |
| Measurement Units | Metric |
| Footprint Area | |
| Building Features | |
| Tags | art, autocad, BAR, block, coffee, CONVENTION CENTER, cultural center, DWG, gallery, museum, Theater |
