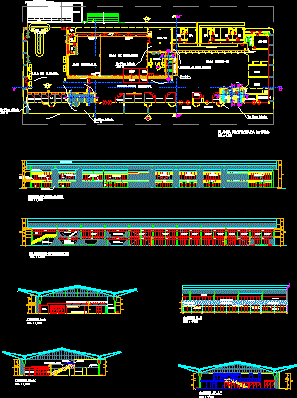
Tarapoto City Airport, Peru DWG Plan for AutoCAD
Architecural plan Tarapoto City Airport, Peru
Drawing labels, details, and other text information extracted from the CAD file (Translated from Spanish):
gentlemen, s.s.h.h, ladies, dis. unisex, new ceramic floor, catwalk, dep., rural box, main hall, san martin, ca, board room, telecom, inspection office, contribute to development, control, vip room, plant projected in environments, type, width , high, alfeiz., cant., box of bays, ceiling with fiberglass tile, brick wall kk clay, parapet drywall, mezzanine, drywall wall, customs, migration, police, security, glass screen, minimal cement, deposit, laying of bruña, disabled, ss.hh, minimal cement, construction of concrete base, mirror , wall with latex, tarred and painted, supply and placement of jumbo paper, plastic resistant, supply and installation, metal divisions, model top piece glazed slab, supply and installation of toilet, white inc. taps and accessories, model cadet vitrified white slab, supply and installation of urinal, automatic dryer, stainless steel railings, supply and installation of lavatory, ancon white vitrified slab, inc. taps and accessories, liquid soap dispenser, stainless steel, jumbo type, solid plastic attached paper bin, chrome timed faucet vainsa, maxbell wash basin, top piece flux toilet, supply and installation of:, glass mirror with frame, washbasin ancon, cadet type urinal, minbell sink, glass mirror without frame, metal panel door, metal panel division, white fluxometer system, coat rack for the disabled, fluxometro type vainsa, automatic dryer for the disabled, dd cut, ee cut, metal divisions for sshh, wall, metal door, door stop, metal partitions, ff cut, shelf changer, horizontal baby, drywall wall, false superboard column, drywall wall, gab., existing stile, existing water stile, fake drywall beam, false ceiling, drywall wall, hh cut, false column, drywall, projected stile, minimal, existing columns, gg cut, ladies sshh, sshh unisex, sshh knights, plant with stakeout of walls, court ii, metal divisions, metal divisions, cut i’-i ‘, revision number:, plane no .:, scale :, owner :, sub-project :, phase: , date:, project:, contractor, date, signature, approved by :, description of the revision, proy., adp, osi, revised by :, drawn by :, designed by :, indicated, xxxx-xx-x-xxxx , remodeling of flows, hygienic services, airport of tarapoto, of peru, work of rapid impact of the concession of the first group of airports of province, xxxxxxxxxxxxxxxxx, xxxxxxxxxxxxx, plant – courts – elevation, xx-xxx-xxxx, giovanna cave , remodeling of flows in the terminal, formula :, work :, name :, signaling works and others in the, architecture area c, general contractors srl, plant, general architecture, plant cuts, architecture area b, plant – elevation, architecture zone a, with composite aluminum, lined steel beam, with composite aluminum panel, metallic column lined, painted, tarrajeo fine, rear elevation, front elevation, tensioner of the structure, typical treatment, laminated glass, with glue novasell, bathroom, departure lounge, passage, cut aa, arrival room., commercial area, room boarding, main circulation, check-in room, apartment, of., ais-aro, income, sh, counters, proposed new staircase, strips for, suitcases, empty, sh, bus floor rubber indur, bbva, tube square, channel with grid, ramp, planter, glass wall, masonry wall, cut a’-a ‘, ceiling with fiber tiles, ceiling with fiberglass tiles, bb cut, glass partition, composite aluminum, fake sky acoustic tile, hotel, taxi, rac, contractacalo de creta bone, a ”, cut to ” – a ”, see attached map, meeting room, chief of operations, of. administrative, computer center, secretariat, central, sshh, head of, secretary, file, comunic., expansion board, projection of beams of brace, commercial area-cafeteria, airport, kitchen, over offices, massages, beauty accessories, court c’-c ‘, brick wall, zone a, zone b, zone c, plant – cuts, remodeling of existing hygienic services, architecture ss.hh. existing
Raw text data extracted from CAD file:
| Language | Spanish |
| Drawing Type | Plan |
| Category | Airports |
| Additional Screenshots |
|
| File Type | dwg |
| Materials | Aluminum, Concrete, Glass, Masonry, Plastic, Steel, Other |
| Measurement Units | Metric |
| Footprint Area | |
| Building Features | |
| Tags | airport, autocad, city, DWG, PERU, plan, tarapoto |
