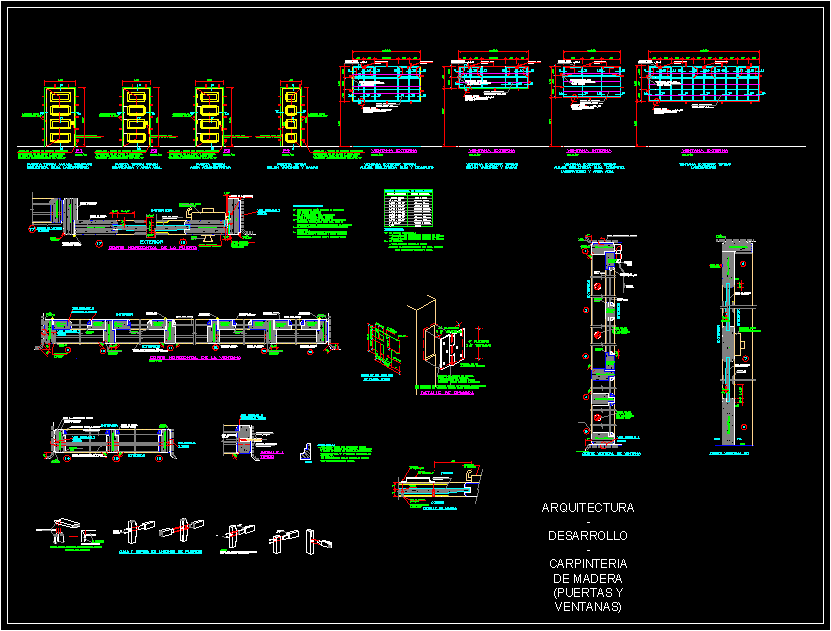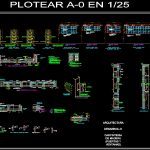
Detail Of A Door DWG Detail for AutoCAD
Detail of a door.
Drawing labels, details, and other text information extracted from the CAD file (Translated from Spanish):
shelf of concrete, made on site, habilitation and must be authorized by the inspector., impregnated., normal synthetic marine of type alquirico tekno., of first quality, must be dry for the, specifications.-, are finished measurements., sanding and waste in the metrado, wooden panel, recess in, the fence, npt, int., ext., facade, ras de, bruña, interior, previously greased, lock forte, exterior, horizontal section of the door, typical, fence wooden, wooden frame, greased, heavy type lock, sheet metal, handle, frame recess, for sheet metal anchor, or wall, window frame, hinge capuchin, heavy aluminized, anchors: wooden studs, which wraps anchored the frame with, placed on the plate and columneta ,, forte lock with, variable, brown color, safety rod, lined with pvc tube., self-tapping screw, typical anchor, bolt type, toad, black enamel, with anticorrosive , vertical window cut, vidri or, semi-double, beam, piece of work, jonquil, bolt, chain, painted with anticorrosive and enamel, semi-double glass, see detail, typical jonquil, wooden dowel, wooden dowel, self-tapping screw, – anchors: all frames of all, the openings, fixed to plates, columns, and walls through screws autoroscan-, the perforations in the frames will be covered, with wooden round studs., box and tenon in joints of doors, door frames, elevation , typical union tongue-and-groove, wood, cradles, note :, all the assemblies are reinforced, with wedges from the outside, retalon, detail of handle, nut, projecting, screw, lock, detail of hinge, sheet metal forte, detail of insurance, loose, must enter pressure, hinges should not be, recessed in door frame, equal to long.de hinge, ac hinge, the hinges on doors will be aluminized cappuccinos, the hinges on windows will be fixed aluminized, referential equ ivalencias, finished measure, commercial measure, for cuts, waste and sanding., tolerances :, typical door: classrooms, computer, library, sum, laboratory, typical door: ss.hh, guardian and area adm., typical door :, area administrative, ss.hh men and ladies, typical exterior window:, classrooms, library, sum and computer, external window, internal window, classrooms, library, sum, computer, laboratory and area adm., laboratory, wood, proy. assemble, fixed hinge, aluminized, horizontal window cut
Raw text data extracted from CAD file:
| Language | Spanish |
| Drawing Type | Detail |
| Category | Doors & Windows |
| Additional Screenshots |
 |
| File Type | dwg |
| Materials | Concrete, Glass, Wood, Other |
| Measurement Units | Metric |
| Footprint Area | |
| Building Features | |
| Tags | autocad, DETAIL, door, DWG |
