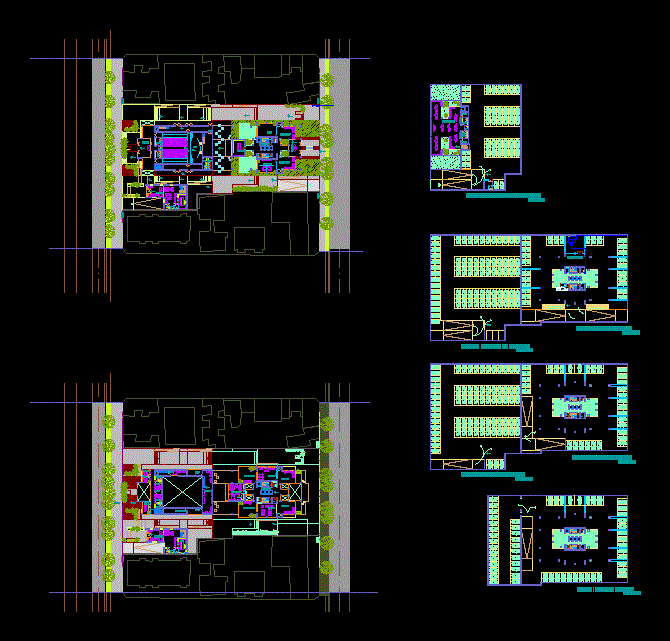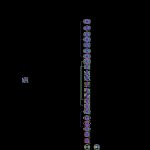
Building DWG Block for AutoCAD
Architectural building plants. Bioclimatic Architecture. Plant electrical systems department.
Drawing labels, details, and other text information extracted from the CAD file (Translated from Spanish):
water, electric, waste, cleaning deposit, living-dining room, kitchen, bedroom, master bedroom, bathroom, common space, second floor, third floor, fourth floor, fifth floor, sixth floor, seventh floor, eighth floor, ninth floor, tenth floor, tenth first floor, tenth second floor, tenth third floor, fourteenth floor, fifteenth fifth floor, sixteenth floor, tenth seventh floor, eighteenth floor, tenth ninth floor, twenty-second floor, twenty-first floor, twenty-second floor, twenty-second third floor, stage, artists entry, emergency exit, acoustic ceiling panels projection, playroom, gym, laundry, auditorium, sound, dressing rooms, bathrooms h., bathrooms m., bathroom d., offices, sum, file, office, room machines, terrace, literary cafe, first subsoil building, second subsoil z. cultural, second subsoil building, third subsoil z. cultural, third basement building, drawn by arq.edwin quiroga, depto. concierge, common room, gym terrace, playroom terrace, reception, terrace, deposit, director, meeting room, restaurant, office, b. of waiters, room of machines, without exit, sectional rooftop board, to pumps serv. sanitary, secondary board, light arm, light center, general board, socket with grounding, socket and point, references, tv outlet, telephone, jackpot box, power line down, secondary jack box, tpsg, tpsd , tsd, lights, circuit, sockets, total, compute mouths department type, obser, depto, iii
Raw text data extracted from CAD file:
| Language | Spanish |
| Drawing Type | Block |
| Category | Condominium |
| Additional Screenshots |
 |
| File Type | dwg |
| Materials | Other |
| Measurement Units | Metric |
| Footprint Area | |
| Building Features | |
| Tags | apartment, architectural, architecture, autocad, bioclimatic, block, building, condo, department, DWG, eigenverantwortung, electrical, Family, group home, grup, housing complex, mehrfamilien, multi, multifamily housing, ownership, partnerschaft, partnership, plant, plants, systems |
