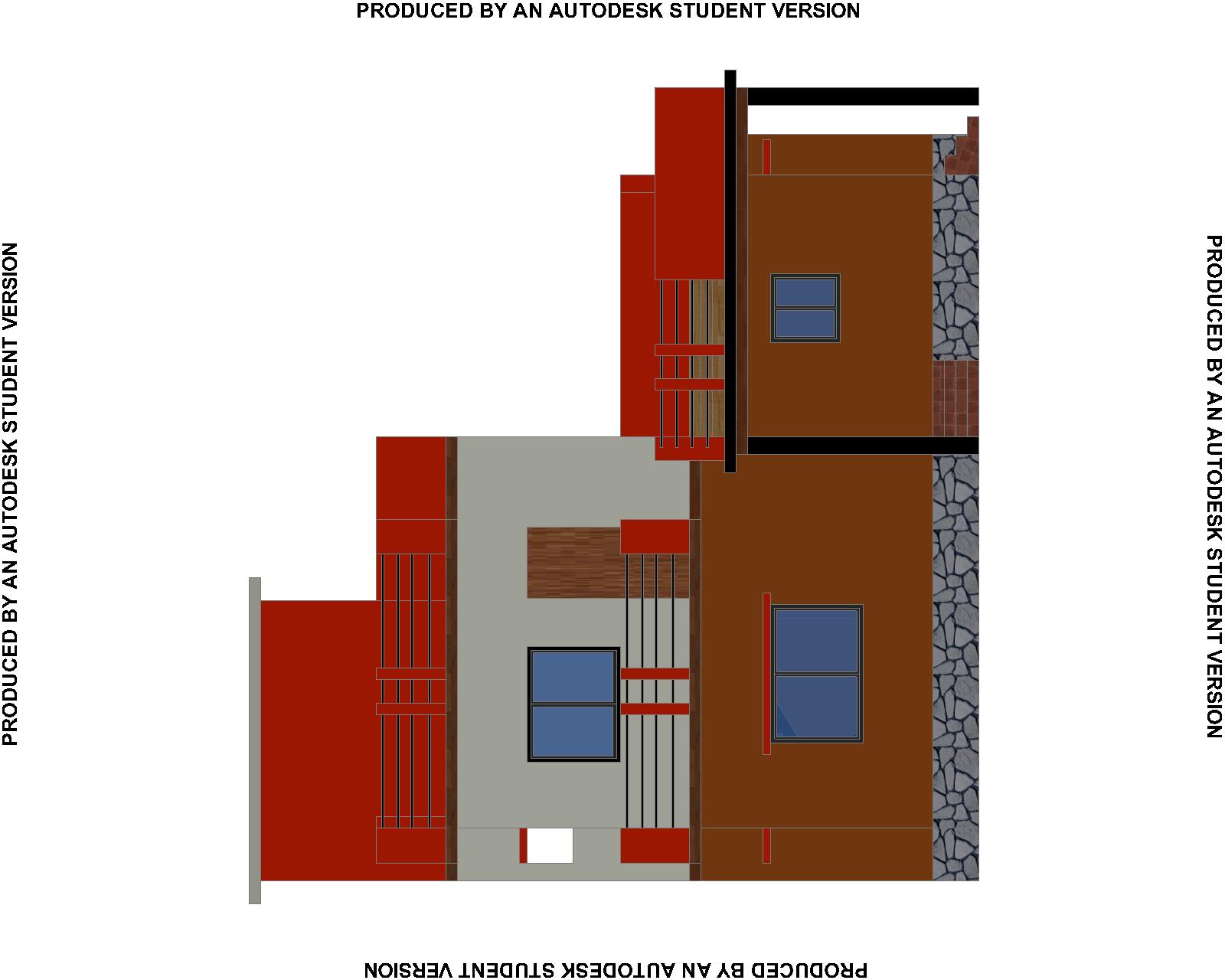
G+8 Storied Residential Building Full ( A To Z) Complete Design,
G+8 Storied Residential Building. Structural Design + Architectural Design +Electrical Design + Plumbing Design.n 3 Unite in Per Floor Total Floor Area : 3655.37 SFT Unite A: 1126.00 SFT Unite…




