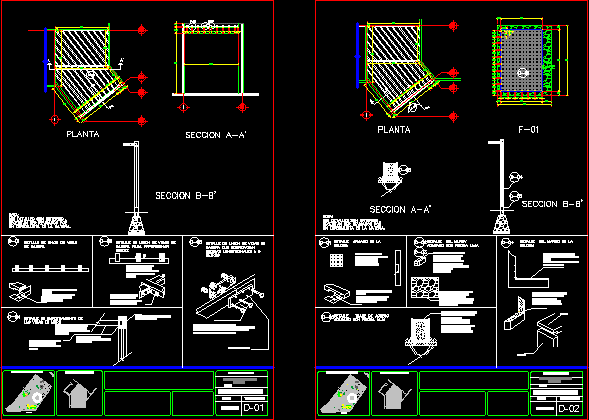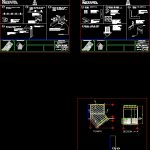
Details Carpentry DWG Detail for AutoCAD
Details Construct a pergola.
Drawing labels, details, and other text information extracted from the CAD file (Translated from Spanish):
rest, cover, incline, access, reforestation, parking, parking lot, low, herbalist, terrace, kitchen, workshops, vetíbulo, community-upaep-sife, bags workshop, warehouse, boardroom, classroom, room computer, herbalist, kitchen, workshop, terrace, lobby, boardroom, classroom, computer room, bag shop bag factory, store, upaep-sife community, central courtyard, central courtyard, north., av. ayala, av. grand canal, boulevard, air port, av. consulate river, miguel lebrija, aviation hangars, av. rio churubusco, av. penon texcoco, axis river of the remedies, g.a. wood, nezahualcoyotl, v. carranza, av. jose loreto fabela, public spa, up, location, set, symbology, description, key, planodereferencia, drew:, reviewed :, approved :, coordination, description:, experts and technicians, reviews:, no., dro , names and signatures, na, graphic scale., plane no., modification no., dimensions :, meters, key :, design :, rose :, scale :, file :, date :, plane :, project :, delegation: , location :, elaboration of preliminary projects and executive projects, gustavo a. madero mexico d.f., type of project:, cyad, forest address of san juan de aragón, ofh, ell, arq. psj. félix martínez sánchez, vhcv gcm pcl, government of the federal district, secretariat of the environment, general direction of urban forests, lic. Martha Slim Peralta, dir. gral. of urban forests and educ. environmental, ing. arq francisco domínguez aranda, head of government of the federal district, secretary of the environment, lic. marcelo ebrard casaubon, c. rosalia toasted benitez, and environmental education, general direction of urban forests and environmental education, for the forest of san juan de aragón, existing green area, basic symbolism, change of level in floor, general dimensions, superior level of gabion, level banking, slope crown level, wall crown level, finished floor level, natural terrain level, zone limit, contour lines, dir. of the forest of san juan de aragón, free surface of water, prevailing winds, executive, arq. margarita gallegos navarrete, notes, – nlbfaldon:, level low bed of skirt, level of parapet, level of fence, level of garden, level high bed of groin, level of rolling surface, level of wall crowning, low level of ceiling , bench level, walker level, handrail level, level of firm, level of garrison, – nprt :, – nlaentrecalle :, – nlbp :, – nb :, – nj :, – nandador :, – nbarda :, – npasam :, – ng :, – nf :, – nsr :, – ncm :, high bed level of faldon, low bed level of trabe, level of high bed of slab, level of high bed of trabe, level of ridge, – ntn: , – nlal :, – ncum :, – npt :, – nlbtr :, – nlafaldon :, – nlatr :, structural ipr column, topographic level, – ntg, – all dimensions and levels will be corroborated in the work., – the levels are given in meters, general notes: – all dimensions must be verified on site. – Verify columns and beams in structural project. – The structural project will always rule over the other projects. – dimensions in meters. the dimensions apply to the drawing., level low bed of slab, – nlbl:, level level of wall, – nrm, a-plane, indication of details, cut by façade, graphic scale, name of the plan:, sketch of location, symbology architectural, key date, precious community, community center, santa rita tlahuapan, edo. puebla, drew: marco antonio herrera rojas, sife upaep project, stair detail, handrails, rail support post, annealing red mud partition, stairs completion, martelinado finish, s. boards, table area, table area, kitchen, duct cleaning and facilities, duct cleaning facilities, sanitary men, sanitary ladies, ladies toilets, offices, office, local, museum, playroom, salon of uses, lobby, museum, toy library , multi-purpose room, children’s play area, slab projection, up, main facade, rear facade, floor, section a – a ‘, section b – b’, section a – a ‘, section b – b’, detail of union of wooden beams, joint of half flap or machimbre of box reinforced with a metal stirrup with rope and nut., similar glue or resistol will be applied. It is screwed or nailed diagonally to avoid splitting the wood, joining detail of wooden beams to provide rigidity, half flap joint or reinforced box machimbre with metal brackets and nuts., splice plates with prens. the bolts and washers will provide a resistant place to try to alternate the bolts to avoid overlap, steel plates, embedment detail of the beams in the wall, the beams will be embedded in the middle of the shaft of the beams, the beams will be treated with impregnante chemical to give protection to the weather., detail of the wall and finished with flagstone, armed detail of the lattice, detail d
Raw text data extracted from CAD file:
| Language | Spanish |
| Drawing Type | Detail |
| Category | Doors & Windows |
| Additional Screenshots |
 |
| File Type | dwg |
| Materials | Steel, Wood, Other |
| Measurement Units | Metric |
| Footprint Area | |
| Building Features | Garden / Park, Deck / Patio, Parking |
| Tags | autocad, carpentry, DETAIL, details, DWG, pergola, screws |
