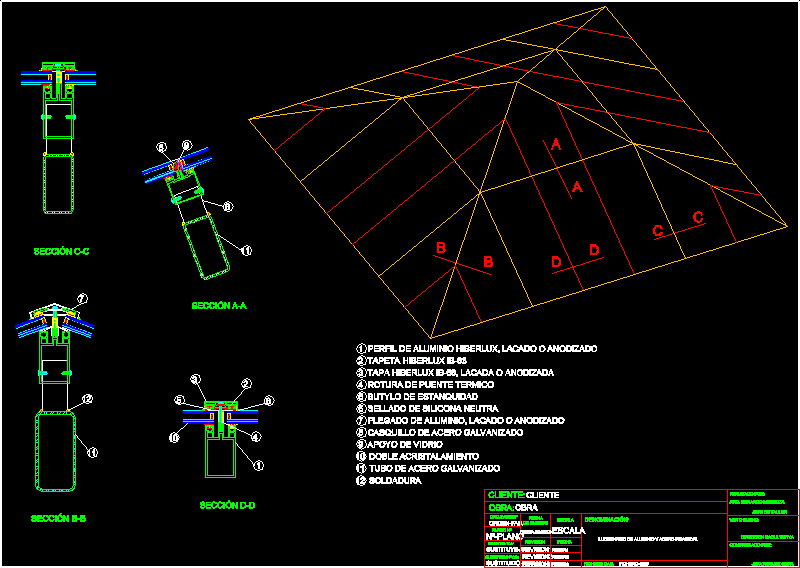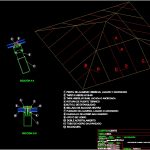ADVERTISEMENT

ADVERTISEMENT
Pyiramid – Shaped Skylight DWG Detail for AutoCAD
CONSTRUCTIVE DETAIL OF PYRAMID-SHAPED SKYLIGHT IN ALUMINIUM AND STEEL – INCLUDE DESCRIPTION OF ACCESSORIES AND PHOTO OF THE WORK
Drawing labels, details, and other text information extracted from the CAD file (Translated from Spanish):
arancha martínez, seen good: hiberlux technician, facultative address, made by :, head of work, checked by :, denomination :, file cad :, issue, date, customer:, flat no., work :, ord.fabr. No., replaced by :, replaces :, revision, scale, arq. gerardo mendoza, workshop manager, aluminum skylight and pyramidal steel
Raw text data extracted from CAD file:
| Language | Spanish |
| Drawing Type | Detail |
| Category | Doors & Windows |
| Additional Screenshots |
  |
| File Type | dwg |
| Materials | Aluminum, Steel, Other |
| Measurement Units | Metric |
| Footprint Area | |
| Building Features | |
| Tags | accessories, aluminium, autocad, constructive, description, DETAIL, DWG, include, shaped, skylight, steel |
ADVERTISEMENT
