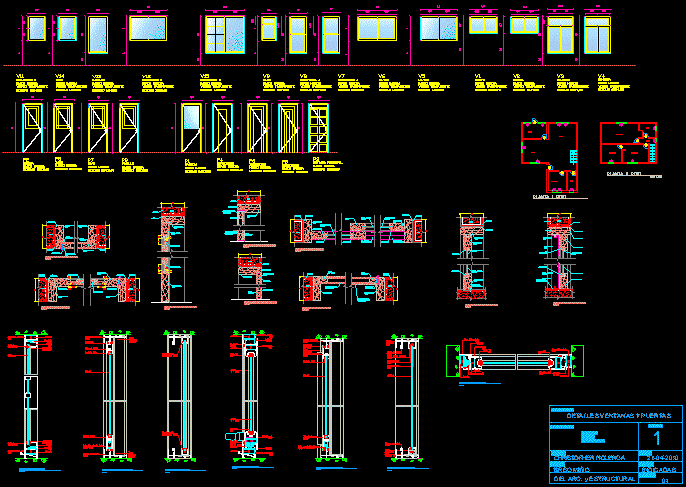
Details Of Doors And Windows DWG Detail for AutoCAD
Constructive details of doors and windows
Drawing labels, details, and other text information extracted from the CAD file (Translated from Spanish):
piesa, exterior, glass, pvc weatherstrip, fin-seal, top reinforcement, pvc, integrated leaf, projection arm, square, double contact frame, dc weatherstrip, typical horizontal cut detail, bathroom, hallway, kitchen, living room, dining room, bedroom a, plywood, fence, frame wood, tarrajeo, wall, colorless glass, wooden slats, machiembrada, sliding door, bottom rail, bipunto, closure kit, exterior water chamber, top, bottom tobacconist, top tobacconist, estanco inf ., monorail wedge, pvc wedge weatherstrip, PVC base weatherstrip, top seals, base weatherstrip, improved pvc, wedge weatherstrip, simple clip, jonquil, water chamber frame, socket, shim, putty, silicon, top rail, and plush, bedroom b, bedroom d, bedroom c, dib. arq and structural, tirso min, christopher figueroa, details cuts elevations, date, section, scale, sheet, check, drawing, content, details windows and doors, project, indicated
Raw text data extracted from CAD file:
| Language | Spanish |
| Drawing Type | Detail |
| Category | Doors & Windows |
| Additional Screenshots |
 |
| File Type | dwg |
| Materials | Glass, Wood, Other |
| Measurement Units | Metric |
| Footprint Area | |
| Building Features | |
| Tags | autocad, constructive, DETAIL, details, door, doors, DWG, windows |
