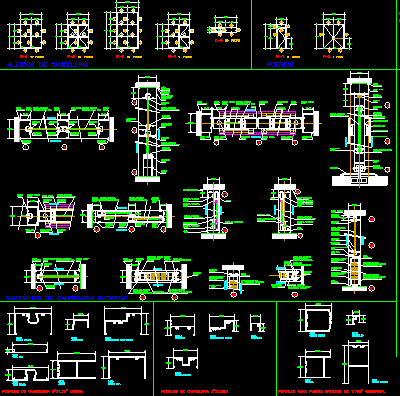
Details Aluminium Doors DWG Detail for AutoCAD
Details windows and doors in aliminium and glass
Drawing labels, details, and other text information extracted from the CAD file (Translated from Spanish):
committee administrator of the federal school construction program, project manager :, review :, file :, drawing :, project :, assistant architecture manager :, acot :, date, scale, plane no., general manager:, technical assistant director: , arq. emilio a. mateo galguera, ing. fernando larrazabal breton, arq. jose del c. maldonado perez, vf., pv., pl., exterior sealant, float glass, interior, exterior, general notes:, rectify dimensions on site., use only this plane for elevations of canceleria., general specifications:, laminated door, glass door, fixed glass, raised walls, doors, packaging, wedge, backrest, plush, window, head, and jamb, overlap, fixed, cloth, head and jamb, head and boot, neoprene shoe, or lead, wedge packing, short bag, swing, porcelain, steel sheet, comb, honey, aluminum profile, anodized for, screen fixation, tubular frame, profile, anodized aluminum, projection, lower bibel, short stepped, jonquil , filtrasol glass, smooth lid, bibel, top, honey comb, bottom, light bag, smooth bag, fence sheet, bag, sealer, stepped, zoclo, lid bag, cloth, finished, proy. pivot, centering, bar, holder, plate, crab, short, hinge, hydraulic, grooved plate, plate holder, short crab, sardinel, or lead, pivot, staggered with veins, rail, external sections
Raw text data extracted from CAD file:
| Language | Spanish |
| Drawing Type | Detail |
| Category | Doors & Windows |
| Additional Screenshots |
 |
| File Type | dwg |
| Materials | Aluminum, Glass, Steel, Other |
| Measurement Units | Metric |
| Footprint Area | |
| Building Features | |
| Tags | aluminium, autocad, DETAIL, details, doors, DWG, glass, windows |
