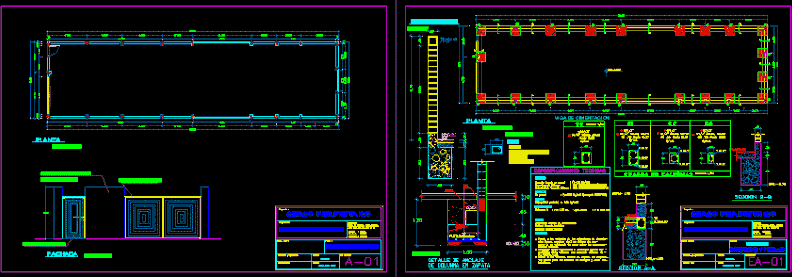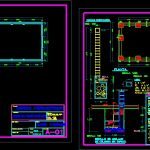
Perimeter Fencing – Details DWG Detail for AutoCAD
Perimeter Fencing – Details
Drawing labels, details, and other text information extracted from the CAD file (Translated from Spanish):
filling, v.c., flooring, detail of anchoring of column in shoe, foundation detail, wooden gate, tarrajeo rubbed, facade, painted latex, pillar karin fung vargas, perimeter fence, prof. resp.:, revised and approved:, drawing cad :, scale :, date :, project:, owner :, plane:, plant and details, not laminated :, indicated,: ancash, casma,: casma, location :, district , province, departam., prog. of housing, habil. urban, foundations and details, structures, teeth solados., gure the non-existence of water on the corresponding, any over-excavation or overflow shall be -, replaced said volume with concrete ciclopeo de -, prior to the castings should be left respective passages for sewage pipes and other ins-, prior to the emptying of the structures of foundations-, talaciones., technical specifications, reinforced concrete in general, concrete overlay ciclopeo, concrete base ciclopeo, portland concret asociation, american concret institute, national regulations of constructions, coatings :, terrain :, in general, reinforcement :, concrete :, important :, standards, columns c, flat beams, section bb, column table, section aa, beam, plant, beam foundation
Raw text data extracted from CAD file:
| Language | Spanish |
| Drawing Type | Detail |
| Category | Doors & Windows |
| Additional Screenshots |
 |
| File Type | dwg |
| Materials | Concrete, Wood, Other |
| Measurement Units | Metric |
| Footprint Area | |
| Building Features | |
| Tags | autocad, DETAIL, details, DWG, fencing, perimeter |
