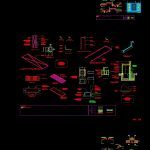
Clearstorey -Details DWG Detail for AutoCAD
Clearstorey -Details
Drawing labels, details, and other text information extracted from the CAD file (Translated from Spanish):
variable, npt, key: gim-exhibition-zacatenco, hatch, pivot, metal armor that supports the roof, multitecho cover, acrylic sealant cord, the dimensions apply to the drawing, levels in meters, schematic plan, x-x ‘cut, schematic cut, npt, indicates finished floor level, north aisle rail, welded door hinge and handrail, notes: south aisle handrail, aisle handrail, west end, aisle handrail, east end, handrail center, north and south, handrail vomitorio – bleachers, side section cut h-h ‘, lateral section cut j-j’, location of handrails, pin with padlock stop, commercial hinge, note:, welding point, hinge, stair rail, handrail staircase cut q- q ‘, rail staircase cut r-r’, staircase and railings, no scale, channel for construction board, sanitary men, cabinet detail of facilities, concrete firm.
Raw text data extracted from CAD file:
| Language | Spanish |
| Drawing Type | Detail |
| Category | Doors & Windows |
| Additional Screenshots |
 |
| File Type | dwg |
| Materials | Concrete, Other |
| Measurement Units | Metric |
| Footprint Area | |
| Building Features | |
| Tags | autocad, DETAIL, details, DWG, skylight |
