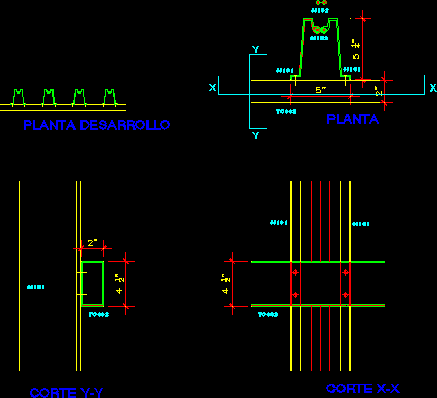ADVERTISEMENT

ADVERTISEMENT
Luxalon Brise-Soleil DWG Detail for AutoCAD
Luxalon brise-soleil – Details
Drawing labels, details, and other text information extracted from the CAD file (Translated from Spanish):
avenue san francisco de asis, properties of third parties, summary of the areas of construction, area of land, free area, a.- administration, functional units, functional units, g.- obstetric center, f.- general services, b. – sum, d.- diagnosis aid, first, c.- external consultation, e.- internment unit, h.- central circulation, plant, xx cut, cut and y, plant development
Raw text data extracted from CAD file:
| Language | Spanish |
| Drawing Type | Detail |
| Category | Doors & Windows |
| Additional Screenshots |
 |
| File Type | dwg |
| Materials | Other |
| Measurement Units | Metric |
| Footprint Area | |
| Building Features | |
| Tags | autocad, DETAIL, details, DWG |
ADVERTISEMENT
