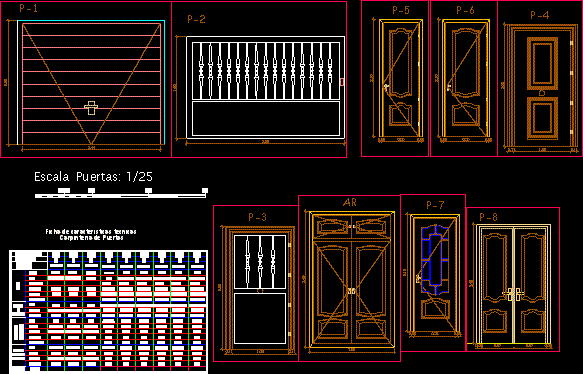
Doors And Windows – Descriptive Report DWG Block for AutoCAD
Doors and Windows – Descriptive report
Drawing labels, details, and other text information extracted from the CAD file (Translated from Spanish):
semisotano plant, ground floor, upper floor, distribution plants, barand., baran., railing, specifications, window carpentry, designation, units, dimension, sheet, fence, precerch, hardware, hanging, security, closure and, class, finish, material, type, action, slide, handle, aluminum, lacquered, galvanized, guide, white, folding, moldings, steel with fixation claws already placed, double, oven enamelled steel, facade, folding, lock, crank, exterior, safety mechanism, opening mechanism, situation, glazing, frame, pre-frame, flashing, accessories, opening system, anchor points, number of bolts, units, reference, finish, interior, embero plating, pine or similar, sliding, simple, iron painted in black, exterior railings, wrought iron, brass knob, armored, fence and railing, carpentry doors, tapajunt., face, formation, termination, placement, wood, garage, sheet, rectangul ar, enamel, swinging, exterior, stained glass, armored, smooth, solid, varnished, pine sapely, edged, red pine, antipalanca, brass, matte, singing, blind, cuarterones, pernios, slip
Raw text data extracted from CAD file:
| Language | Spanish |
| Drawing Type | Block |
| Category | Doors & Windows |
| Additional Screenshots |
 |
| File Type | dwg |
| Materials | Aluminum, Glass, Steel, Wood, Other |
| Measurement Units | Metric |
| Footprint Area | |
| Building Features | Garage |
| Tags | autocad, block, descriptive, door, doors, DWG, windows |
