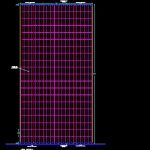ADVERTISEMENT

ADVERTISEMENT
Curtain Wall DWG Detail for AutoCAD
Curtain Wall Details – Experimental Model
Drawing labels, details, and other text information extracted from the CAD file (Translated from Spanish):
plane :, date :, scale :, key :, orientation, location, unit :, location :, design :, check:, owner :, drawing :, constructive, designated, meters, architectural, exterior, interior, fastener, wood , glass, crystal resin, pin type, aluminum can, paraffin drain, hexagonal screw, fastener plant, tensioner, steel cable, front view, wall, latacero, side view, fastener plant – armed, construction detail, wall, armed
Raw text data extracted from CAD file:
| Language | Spanish |
| Drawing Type | Detail |
| Category | Doors & Windows |
| Additional Screenshots |
 |
| File Type | dwg |
| Materials | Aluminum, Glass, Steel, Wood, Other |
| Measurement Units | Metric |
| Footprint Area | |
| Building Features | |
| Tags | autocad, curtain, DETAIL, details, DWG, model, wall |
ADVERTISEMENT
