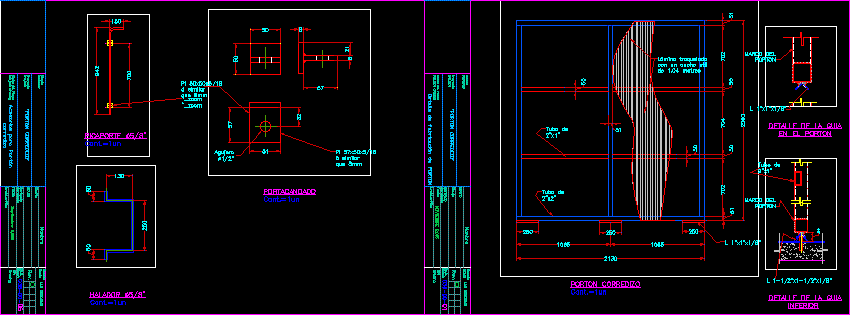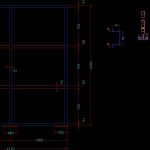ADVERTISEMENT

ADVERTISEMENT
Sliding Gate 200x200m DWG Detail for AutoCAD
Sliding gate 2.00×2.00m – Production details
Drawing labels, details, and other text information extracted from the CAD file (Translated from Spanish):
client, name, scale, design, revised, file-file :, date, approved, drawing, drawing, rev., sheet, scale, the indicated, op, sheet, accessories for gate, project, subject drawing, title of the plan, customer, project, sliding, detail of manufacture of gate, ‘_zoom’ _zoom, frame of the gate
Raw text data extracted from CAD file:
| Language | Spanish |
| Drawing Type | Detail |
| Category | Doors & Windows |
| Additional Screenshots |
 |
| File Type | dwg |
| Materials | Other |
| Measurement Units | Metric |
| Footprint Area | |
| Building Features | |
| Tags | autocad, DETAIL, details, DWG, gate, production, sliding, xm |
ADVERTISEMENT
