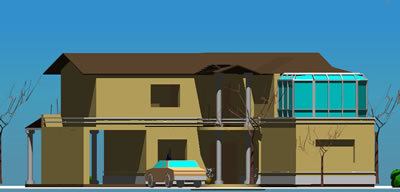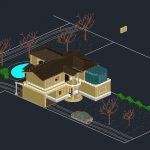ADVERTISEMENT

ADVERTISEMENT
House 3D DWG Model For AutoCAD
A 3D model for a 2 storey house with site plan, pitched and glass roofs, balcony with guard rails featuring patio, car, trees, glass door and windows
| Language | English |
| Drawing Type | Model |
| Category | House |
| Additional Screenshots |
 |
| File Type | dwg |
| Materials | Concrete, Glass, Masonry |
| Measurement Units | N/A |
| Footprint Area | N/A |
| Building Features | Garage, Deck / Patio, Garden / Park |
| Tags | 3d, apartment, autocad, dwelling unit, DWG, house, model, residence, villa |
ADVERTISEMENT
