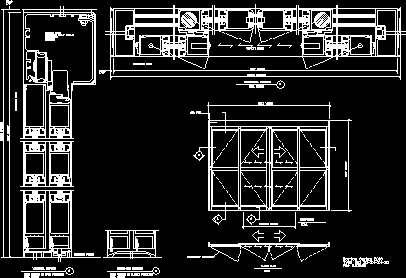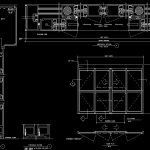ADVERTISEMENT

ADVERTISEMENT
Aluminium Opening DWG Detail for AutoCAD
4 panels – sliding and pivot -details
Drawing labels, details, and other text information extracted from the CAD file:
n.t.s., floor plan, maximum slide, threshold section, door shown in closed position, full scale, finished floor, unit height, unit width, exterior side, safety beam, horizontal section, rough opening, electric belt drive, operator, horton, door shown in open position, vertical section, elevation, emergency breakout
Raw text data extracted from CAD file:
| Language | English |
| Drawing Type | Detail |
| Category | Doors & Windows |
| Additional Screenshots |
 |
| File Type | dwg |
| Materials | Other |
| Measurement Units | Metric |
| Footprint Area | |
| Building Features | |
| Tags | aluminium, autocad, DETAIL, details, DWG, opening, panels, sliding |
ADVERTISEMENT
