ADVERTISEMENT
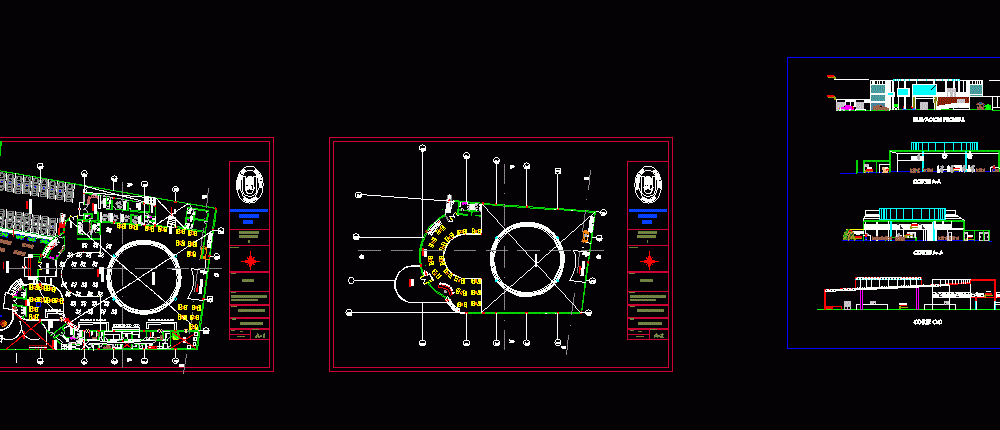
ADVERTISEMENT
Nightclub Bar & Disco 2D DWG Design Plan for AutoCAD
This is the design of a two levels nightclub that has karaoke room, bar, tables area, warehouses, storeroom, maintenance room, kitchens, wine cellar, dance floor, administrative offices, bathrooms and parking. CAD block of people dancing and interacting in the club are also included. AutoCAD DWG drawing contains floor plans, elevation and section.
| Language | Spanish |
| Drawing Type | Plan |
| Category | Hotel, Restaurants & Recreation |
| Additional Screenshots |
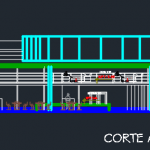 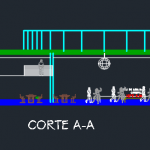 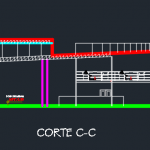 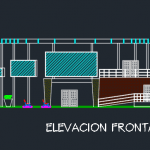 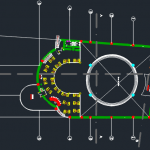 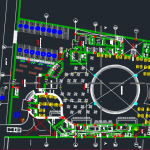 |
| File Type | dwg, zip |
| Materials | Concrete, Steel |
| Measurement Units | Metric |
| Footprint Area | 2500 - 4999 m² (26909.8 - 53808.7 ft²) |
| Building Features | Car Parking Lot |
| Tags | 2d, administrative offices, autocad, BAR, bathrooms, CLUB, Cut, Design, disco, DWG, elevation, floor plans, inn, karaoke, kitchens, nightclub, parking, plant, resort, section, two levels, warehouses |
ADVERTISEMENT
