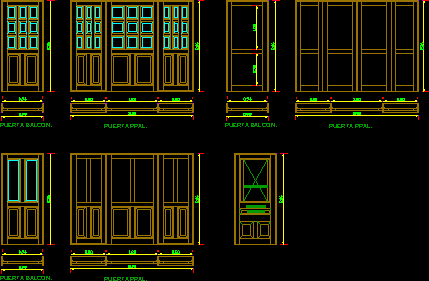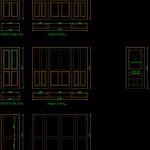ADVERTISEMENT

ADVERTISEMENT
Balcont Door DWG Block for AutoCAD
Board door for balcony – Measures
Drawing labels, details, and other text information extracted from the CAD file (Translated from Spanish):
staircase detail medium snail, islands celis arq’s., design and construction., indicated., revision., plan no., scale :, revised :, approved :, file :, drew :, no., date :, notes :, meters., description., by :, revisions:, revised, project data., stage of :, location :, title :, location :, approved, project, project in charge:, nort e., architect., sketch of refenecia., jorge augusto celis islands., genral notes :, garcía n. l., col. bishopric monterrey nl, first curve of, staircase, detail of the, half spiral staircase., upper floor, hollow cube of stairs, second curve of, ground floor, main door, balcony door, hollow for glass, new board, new hairbrush
Raw text data extracted from CAD file:
| Language | Spanish |
| Drawing Type | Block |
| Category | Doors & Windows |
| Additional Screenshots |
 |
| File Type | dwg |
| Materials | Glass, Other |
| Measurement Units | Metric |
| Footprint Area | |
| Building Features | |
| Tags | autocad, balcony, block, board, door, DWG, Measures |
ADVERTISEMENT
