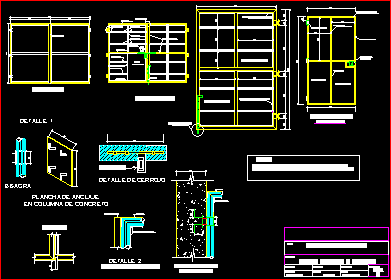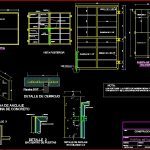ADVERTISEMENT

ADVERTISEMENT
Detail Metallic Gate DWG Detail for AutoCAD
Construction metallic gate 4.00×3.80m – frameworks pipes 2
Drawing labels, details, and other text information extracted from the CAD file (Translated from Spanish):
anchor plate, hinge, door meeting, anchor detail, bolt detail, front view, rear view, window, bolt, with epoxy and two hands of black oil will be applied, the gates and the entrance door will be painted, note:, entrance door, forte veneer, revised:, scale:, indicated, floor plan:, designed:, drawn:, angel parra herrada, date:, approved:, metal gate – details, sheet no:, gate construction , work:, door, according to detail, in concrete column
Raw text data extracted from CAD file:
| Language | Spanish |
| Drawing Type | Detail |
| Category | Doors & Windows |
| Additional Screenshots |
 |
| File Type | dwg |
| Materials | Concrete, Other |
| Measurement Units | Metric |
| Footprint Area | |
| Building Features | |
| Tags | autocad, construction, DETAIL, DWG, frameworks, gate, metallic, pipes, xm |
ADVERTISEMENT
