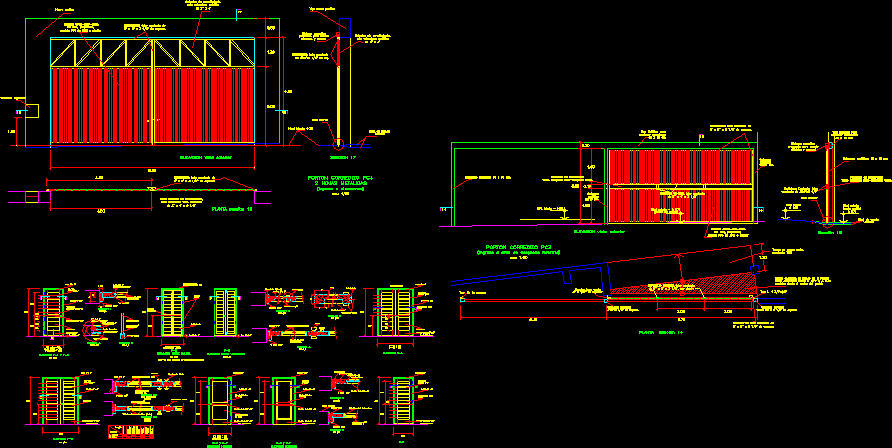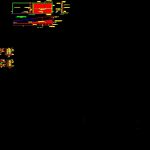
Detail Doors DWG Detail for AutoCAD
Detail several doors – Double leaves door – Shed gate – Technical specifications
Drawing labels, details, and other text information extracted from the CAD file (Translated from Spanish):
feathers for plotting, magenta, gray, black and, green, yellow, blue, cyan, red, legend color of, lower frame, machimbrado, grating tube, riveted to, screwed to the frame, see detail to, detail to, beveled encounter, Elevation from changing rooms, machiembrado, elevation from sshh, without handles, lock, vaiven, hinge, brass latches, top and bottom of the leaf, detail b, cedar wood, wooden taquito, see detail b, bevel, boleado chant, lock cylinder, jonquil, iron melamine, interior elevation, capuccina, brake, hydraulic, location, dining room, offices, locksmith, cylinder, cremona, latch, knob, meeting room, knob lock, offices, cylinder lock, interior, lintel of drywall, drywall, external elevation, hold sliders, metal beam for, elevation view exterior, level of sidewalk, variable, window monitoring, new portico, only metal structure, plate steel-zinc-alum., backlight without backward new, portable, electric and manual girder, prepared for control, sliding system, lower guide, section intended for the roll of the ramp, measured from the center of the gate, section in straight ramp., observation window, interior level, level exterior, frames: square tube, carries overlight without coating, single structure square tube, square tube frames, central frame square tube, vertical reinforcement square tube, metal column, top plate edge, limit stop, column, metal, Central tube racks, racks: square tube, description, date :, mrv ebv, peru editor, project:, Enrich enough, remodeling expansion plant peru, ahs, indicated, sheet :, specialty., approval :, revision :, plan :, details of doors and gates, responsible professional :, rivarola v. frames. , scales :, drawing :, notes, transparent sealer and two coats of colorless semi-matt marine varnish., in the market., of the supplier and will apply them, previous approval of the designer., consulting engineers, second stage, architecture
Raw text data extracted from CAD file:
| Language | Spanish |
| Drawing Type | Detail |
| Category | Doors & Windows |
| Additional Screenshots |
 |
| File Type | dwg |
| Materials | Steel, Wood, Other |
| Measurement Units | Metric |
| Footprint Area | |
| Building Features | |
| Tags | autocad, DETAIL, door, doors, double, DWG, gate, leaves, shed, specifications, technical |

