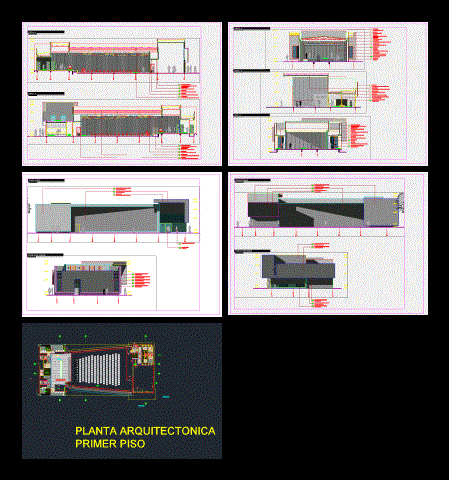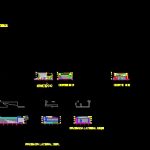
Auditorium Dairy DWG Full Project for AutoCAD
The project consists of an auditorium for 226 people; considers persons with disabilities; It is containing a main entrance hall; restrooms handicap accessible; auditorium stage; emergency exits; and on its back; dressing rooms; which they are independent character
Drawing labels, details, and other text information extracted from the CAD file (Translated from Spanish):
iron no., date :, date, vo.bo. architect, robert alexander thin booty, architects designers :, file :, scale :, observations :, contains :, vo. bo. owner :, conventions :, jhonny legarda caicedo, subfloor plate, application: two hands – gray color, reinforcement according to structural design., beam in concrete, drywall in drywall, beam truss in lattice according to design structural calculation., beam truss in celocia., ventilation grid, sky support, metal ceiling structure, galvanized sheet profiles., dropper in galvanized sheet., metal channel, channel in galvanized sheet with waspraimer paint and anticorroziva paint., Application: two hands – white color, tile thermoacustic., circular column in concrete, repelled refined walls., applied with metallic trowel dilatation with rail., plastic stucco., painting for interior type one., painting type one., for facades applied with roller only one direction., paint koraza dark gray color., embeddable bullet, according to lighting project, lid in gyplac or similar., lid in drywall, mortar paste, dosage, thickness, specifications according to detail esp ecifico., leveling mortar, natural gray anodized aluminum window, bb, cc, dd, aa, ee, in fiberglass, acoustic treatment, flat roof, axes, dependence, stage, in tempered glass, main access door, stage metal., for fixing, according to structural design., metal profile, ipe profile according to structural design., plate in concrete cligerada, according to structural design., wall in concrete, according to structural design, foundation or mooring beam, finished in form in wooden slats, chamfered according to structural design., lightened plate in concrete with bottom cake, finish in gray vlaro according to structural design., off-hook in non-structural concrete, concrete wall, in metal form, according to structural design., concrete retaining wall, electrowelded mesh ref. according to structural recommendations., electrowelded mesh, prefabricated concrete element in sight, section according to specific detail., prefabricated in concrete, mediacaña in concrete according to specifications., mediacaña in concrete, wood ceiling, light ceiling in sande light wood, sajo , or vanilla according to detail of ceilings, icopor, mensula in metal plate, for fixing of ventaneria in aluminum, according to structural design., metallic grid, acoustic isolation, metal catwalk of inspection., in concrete cast in situ., carcamo, channel in galvanized sheet with waspraimer paint and anticorroziva paint according to hydrosanitary detail., neoprene packing, handrails – railing., metallic flange, space, for cables., asphalt fabric type., waterproofing, gravel filtering, according to specialist, gravel, concrete bench, concrete bench, staircase in concrete, light gray concrete, wooden board form, according to design dstru ctural., beam waldera, according to concrete structural design seen metal formaleta., columns in concrete seen., prefixed alfajia in concrete, in concrete cast in situ., stairs, cast in situ., wall in superboard, floor floated in wood., plate in concrete metaldeck, plate in concrete concrete metaldeck seen, lintel off-hook in superboard, detachable lintel of leveling with structural profiling, metal strap according to design structural calculation., metal strap, thermoacustic tile of ajover type transparent trapezoidal profile., tile thermoacustic transparent acrylic ., tile compactotransparente polycarbonate., stage according to structural calculation painted with waterproof paint., connection plate., poyo in concrete, cañuela in concrete, overflow cañuela pool according to hydrosanitary design., nerve in concrete, eave in concrete, eave in concrete solid with minor reinforcement waterproofed conplastocrete or similar., prefabricated concrete seen, prefabricated in light gray concrete with reinforcement according to structural design., plate in solid concrete, plate in solid concrete with minor reinforcement waterproofed with plastocrete or similar., beam channel in concrete, enchape stone royal vein gilded, earth, granular sub-base according to study of floors, compacted grout, mortar paste, bath, thermoacoustic insulation, frescosa or similar according to specifications of the specialist., floor in concrete, concrete floor hardened joints according to design polished with helicopter., prefabricated in light gray concrete, anchored to plate, dimensions and location according to detail., rim stop, filter, anden, meson in concrete, meson in concrete with white polished granite arrosillo., dashboard half cane., half cane in polished grain arrosillo color balnco., deck in wood teka, royal stone stair vein, light gray., for bathroom floors beige white nozzle., mosaic finel send black mix of atmospheres., enchape para anden de pisci na., for facade co
Raw text data extracted from CAD file:
| Language | Spanish |
| Drawing Type | Full Project |
| Category | Entertainment, Leisure & Sports |
| Additional Screenshots |
 |
| File Type | dwg |
| Materials | Aluminum, Concrete, Glass, Plastic, Wood, Other |
| Measurement Units | Metric |
| Footprint Area | |
| Building Features | Deck / Patio, Pool |
| Tags | Auditorium, autocad, cinema, consists, disabilities, DWG, entrance, full, main, people, persons, Project, Theater, theatre |
