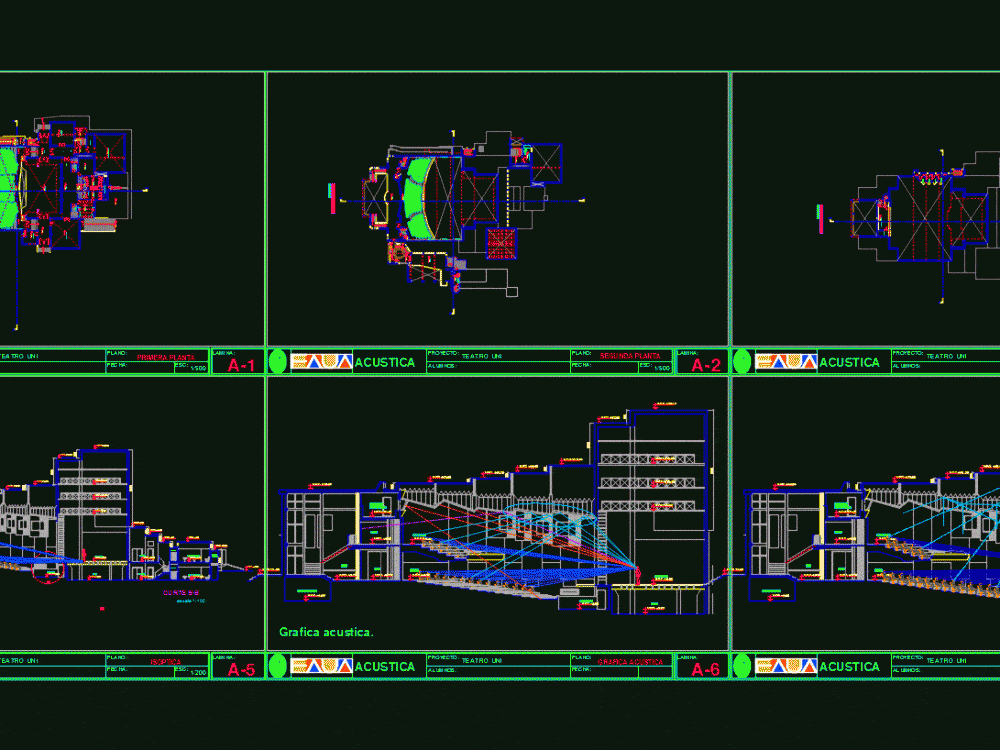
Uni Theatre DWG Elevation for AutoCAD
Plants of the first; second and third level; cuts and elevations degrees and isoptic Theatre UNI
Drawing labels, details, and other text information extracted from the CAD file (Translated from Spanish):
npt, npt, mirror, cat ladder, metal grid floor, wooden steps, theatine projection, glass door, machine, sound and light control machines, foyer, ss.hh men, projection booth, mezzanine, hall, orchestra, pit, stage, stalls, ceiling projection, artists, ss.hh. women, showers, spa room, court bb, translation booth, courtyard, cistern room, court aa, sheet :, plane :, date :, esc :, acoustic, project:, theater uni, students :, isoptica, court a – a, exit, passage, dressing room, rehearsal room, instruments deposit, ss.hh women, ss.hh, escape, ceramic floor, terrazzo floor, concrete floor, handicapped s.hh, handicap ramp, carpet floor , dressing rooms, grass floor, wood floor, spa room, mayolica floor, first floor, instrument room, tv room, TV room uni, laundry, dining room, second floor, projection room, projection cabin, third floor, acoustic graph, acoustic graph., b-b cut
Raw text data extracted from CAD file:
| Language | Spanish |
| Drawing Type | Elevation |
| Category | Entertainment, Leisure & Sports |
| Additional Screenshots | |
| File Type | dwg |
| Materials | Concrete, Glass, Wood, Other |
| Measurement Units | Metric |
| Footprint Area | |
| Building Features | Deck / Patio |
| Tags | Auditorium, autocad, cinema, cuts, degrees, DWG, elevation, elevations, isoptic, Level, plants, Theater, theatre |
