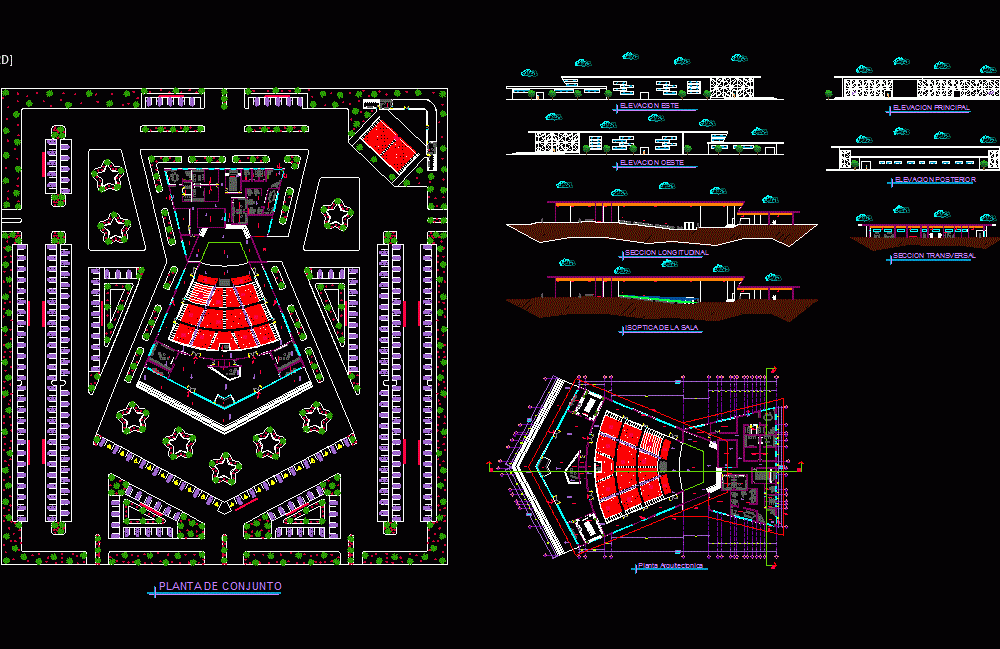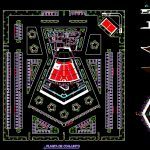
Project Auditorium DWG Full Project for AutoCAD
Project Auditorium with all parking areas and design parking. Contains architectural plants; elevations and sections .
Drawing labels, details, and other text information extracted from the CAD file (Translated from Spanish):
tiketmaster, access, of, personal, administrative, assembly plant, architectural floor, men’s bathroom, women’s bathroom, living room, lockers, wardrobe, vestibule, walker, loading and unloading platform, portico, stage, proscenium, room of machines, rehearsal room, dining room, dressing rooms, women, men, dressing room, distributor, reception and, control, boardroom, director, general, secretaries, wc women, wc men, public relations, room, service, access, public, tramoya, snack, to the room, exit, emergency, access of artists, exhibition room, and interviews, booth, projection, sound and lighting, bodega chairs, general bodega, room, ceiling , longitudinal section, west elevation, wc dressing rooms, cross section, rear elevation, east elevation, main elevation, dressing room, isoptica of the room, slab
Raw text data extracted from CAD file:
| Language | Spanish |
| Drawing Type | Full Project |
| Category | Entertainment, Leisure & Sports |
| Additional Screenshots |
 |
| File Type | dwg |
| Materials | Other |
| Measurement Units | Metric |
| Footprint Area | |
| Building Features | Garden / Park, Parking |
| Tags | architectural, areas, Auditorium, autocad, cinema, Design, DWG, elevations, full, parking, plants, Project, sections, Theater, theatre |
