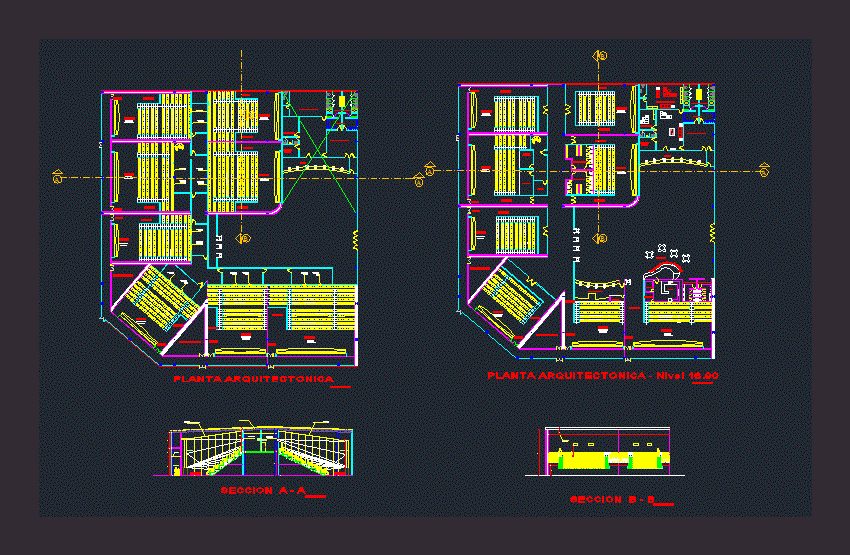
Movies DWG Block for AutoCAD
Cinemas. Plants – Cortes
Drawing labels, details, and other text information extracted from the CAD file (Translated from Spanish):
capacity, deposit, film, room, machines, witex laminate floor, brown lotc system, polished and burnished, concrete floor, tank toilet, oval lavatory, toilet, bathrooms, entrance, training room, ticket office, administration, counting, accounting, exit, people, kitchen, ladies, men, cafeteria, refrigerator, supply, locker room, gentleman, toilet, garbage, warehouse, store, food, sale of sweets, bathroom, locker room, locker, employee restroom, male bathrooms, ladies bathrooms, kitchen, supplies, refrigerator, architectural plant, video and audio projection, projection of lights, section b – b, section a – a, hallway, false ceiling ceiling of plasterboard, metal truss, cto. of projection, screen, false sky
Raw text data extracted from CAD file:
| Language | Spanish |
| Drawing Type | Block |
| Category | Entertainment, Leisure & Sports |
| Additional Screenshots |
|
| File Type | dwg |
| Materials | Concrete, Other |
| Measurement Units | Metric |
| Footprint Area | |
| Building Features | |
| Tags | Auditorium, autocad, block, cinema, cortes, DWG, film, plants, Theater, theatre |
