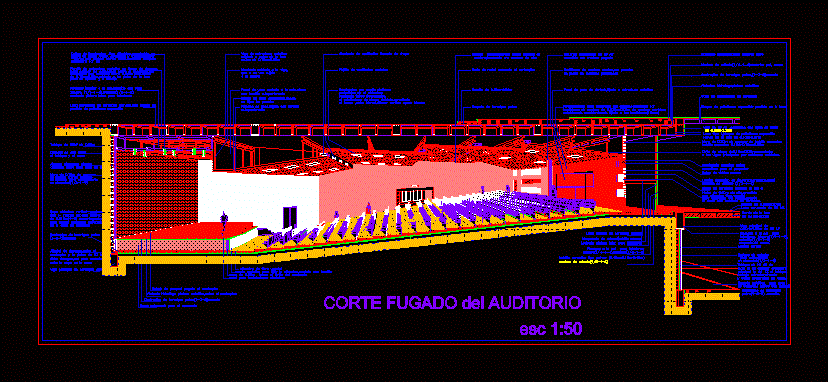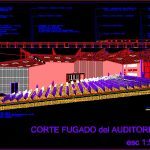
Court Auditorium DWG Block for AutoCAD
Slitting an auditorium at 1:50
Drawing labels, details, and other text information extracted from the CAD file (Translated from Spanish):
common brick, seat mortar, hº aº partition, concrete subfloor, asphalt binder for area, lime plaster for, hº aº slab, slab rib, main beam, lime plaster for interiors , finishing latex paint for interiors, solid reinforced concrete slab, coating for sound absorption, composed of, sheet metal joinery, sheets of common glass, structurally works, cement, sand lime., durlock gypsum panel, fixed to structure metal, to the main beams by welded columns., beam of hº toº, two types of slabs are tackled, tiles self-slip hard material, compression layer of concrete, block of expanded polystyrene lost in the slab, waterproof insulation, asphalt paint, cannon lighting, cylindrical type built in, double iron sheet, pickled and treated, interior, -with matt white paint.luminaria lamp, grille of metal structure in the shape of checkerboard, to place it s accessories on the stage, the, frames are welded together, structural pipe, for fixing and or anchoring, interior plaster to lime, plastered with plaster, latex paint finish for interiors, ribbed reinforced concrete slab, with block, lost of expanded polystyrene, air chamber between, hydrophobic paint insulation, common brick mortar, seat for masonry, vertical-mortar insulating layer, type l-rough minimum thickness, rammed earth for the stage, poor concrete subfloor, drain sewer , between the subfloor and the floor of hº aº, rises the nap in the area, main beam of reinforced concrete, flooring of parquet glued to the subfloor, beam of metal structure, upright welded to the beam, to the floor, panel of plaster anchored to the structure, floor of structural pipe, where, plaster panels, subject with screw, forced ventilation duct sheet, metal ventilation grid, lighting by half soffits, fluorescent tubes luminaire esentes, baked, white color. opaque white acrylic diffuser, wood tongue-and-groove on slats, metal nose to the subfloor, poor concrete folder, hº aº structural column, solid wood frames, with panels, channel for electrical installations , metal basement to fix the carpet, anchored with screw, carpet of vegetal fiber, hydrophobic insulating asphalt paint, on the subfloor, the partition and the wall, asphalt on this face of the wall, more additive hydrophobic inorganic, in the water of kneading, said drain, are for when, welded to hairs of the slab, which in turn holds, with self-drilling screw, the panels are fixed, self-drilling, cutting away from the auditorium, embedded in the ceiling, the artifacts of bent sheet, enameled, wood , forming an air chamber, covered with glued wood, perforated wood plate, for sound absorption, glued, with vegetal type carpet, to the wall with contact cement., sliding for the pro yector, and as a soil content., for manposteria
Raw text data extracted from CAD file:
| Language | Spanish |
| Drawing Type | Block |
| Category | Entertainment, Leisure & Sports |
| Additional Screenshots |
 |
| File Type | dwg |
| Materials | Concrete, Glass, Masonry, Wood, Other |
| Measurement Units | Metric |
| Footprint Area | |
| Building Features | |
| Tags | Auditorium, autocad, block, cinema, court, DWG, longitudinal, slitting, Theater, theatre |
