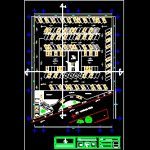ADVERTISEMENT

ADVERTISEMENT
Edificio Multicinema DWG Block for AutoCAD
Plantas y conjunto de un Edificio Multicinema completo de dos niveles y estacionamiento subterráneo; además de detalles de Isóptica.
Drawing labels, details, and other text information extracted from the CAD file (Translated from Spanish):
frames, projection room, room, vertical perspective, hallway to the hallway, men’s toilets, women’s toilets, candy store, lockers, counting, cafeteria, food preparation, food storage, offices, boardroom, office, guard-clothes , hallway distributor, main lobby, access plaza, sidewalk, loading and unloading area, garden, main access, access, gardener, product warehouse, warehouse, staff area, av. eduardo mata, access plaza street-multicinema, max, student :, projects v, subject :, multicinema building, scale :, address :, plan :, project :, health scheme
Raw text data extracted from CAD file:
| Language | Spanish |
| Drawing Type | Block |
| Category | Entertainment, Leisure & Sports |
| Additional Screenshots |
 |
| File Type | dwg |
| Materials | Other |
| Measurement Units | Metric |
| Footprint Area | |
| Building Features | Garden / Park |
| Tags | Auditorium, autocad, block, cinema, de, dos, DWG, edificio, plantas, Theater, theatre |
ADVERTISEMENT
